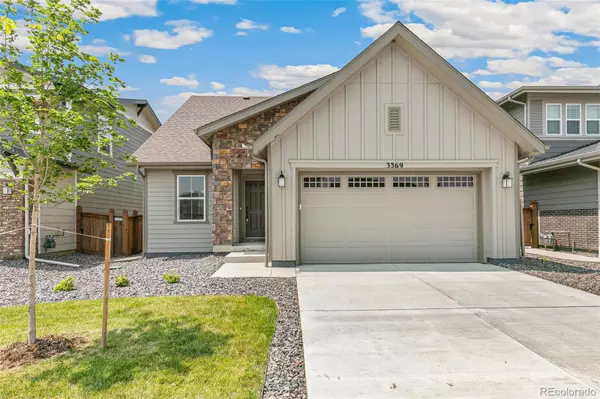$517,000
$540,000
4.3%For more information regarding the value of a property, please contact us for a free consultation.
3 Beds
2 Baths
1,532 SqFt
SOLD DATE : 12/20/2024
Key Details
Sold Price $517,000
Property Type Single Family Home
Sub Type Single Family Residence
Listing Status Sold
Purchase Type For Sale
Square Footage 1,532 sqft
Price per Sqft $337
Subdivision The Villages At Prairie Center
MLS Listing ID 2068814
Sold Date 12/20/24
Bedrooms 3
Full Baths 1
Three Quarter Bath 1
Condo Fees $50
HOA Fees $50/mo
HOA Y/N Yes
Abv Grd Liv Area 1,532
Originating Board recolorado
Year Built 2023
Annual Tax Amount $762
Tax Year 2022
Lot Size 5,227 Sqft
Acres 0.12
Property Description
This beautiful 1-story, 3 bedroom, 2 bath home features a modern aesthetic with white cabinets, complemented by granite countertops. Light-colored floors an airy ambiance, enhancing the open floor plan and providing a bright, welcoming atmosphere. The primary suite stands out with a luxurious touch, offering a soaker tub and separate walk-in shower. Additionally, an unfinished basement adds versatility to the home, providing an added space for whatever you need. Nestled in the Prairie Center neighborhood, this home offers not only a sophisticated living space but also a prime location. Enjoy the convenience of nearby amenities, parks, and excellent schools, making it an ideal choice for families and professionals alike. The Listing Team represents builder/seller as a Transaction Broker.
Location
State CO
County Adams
Rooms
Basement Bath/Stubbed, Full, Sump Pump, Unfinished
Main Level Bedrooms 3
Interior
Interior Features Five Piece Bath, Granite Counters, Kitchen Island, Pantry, Quartz Counters, Walk-In Closet(s)
Heating Heat Pump, Natural Gas
Cooling Central Air
Flooring Carpet, Vinyl
Fireplace N
Appliance Convection Oven, Dishwasher, Disposal, Gas Water Heater, Microwave, Sump Pump
Laundry In Unit
Exterior
Garage Spaces 2.0
Fence Partial
Roof Type Composition
Total Parking Spaces 2
Garage Yes
Building
Sewer Public Sewer
Water Public
Level or Stories One
Structure Type Cement Siding
Schools
Elementary Schools Southeast
Middle Schools Prairie View
High Schools Riverdale Ridge
School District School District 27-J
Others
Senior Community No
Ownership Builder
Acceptable Financing 1031 Exchange, Cash, Conventional, FHA, VA Loan
Listing Terms 1031 Exchange, Cash, Conventional, FHA, VA Loan
Special Listing Condition None
Read Less Info
Want to know what your home might be worth? Contact us for a FREE valuation!

Our team is ready to help you sell your home for the highest possible price ASAP

© 2024 METROLIST, INC., DBA RECOLORADO® – All Rights Reserved
6455 S. Yosemite St., Suite 500 Greenwood Village, CO 80111 USA
Bought with Brokers Guild Real Estate

12245 Pecos Street Unit # 400, Westminster, CO, 80234, United States






