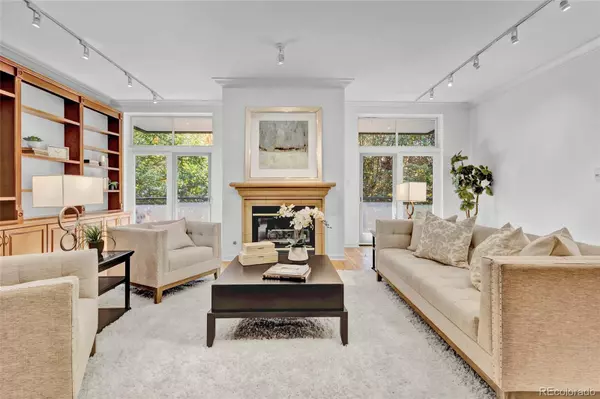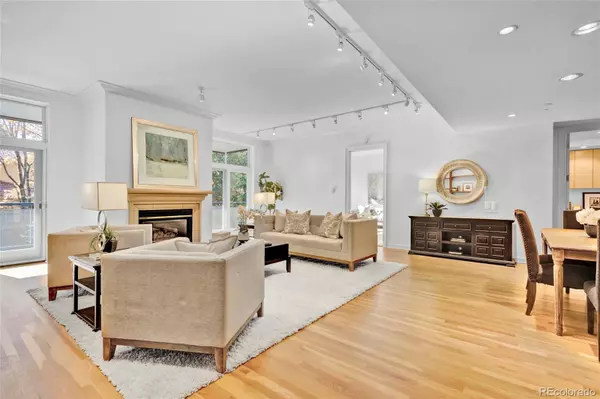$1,615,000
$1,650,000
2.1%For more information regarding the value of a property, please contact us for a free consultation.
2 Beds
3 Baths
2,401 SqFt
SOLD DATE : 12/17/2024
Key Details
Sold Price $1,615,000
Property Type Condo
Sub Type Condominium
Listing Status Sold
Purchase Type For Sale
Square Footage 2,401 sqft
Price per Sqft $672
Subdivision One Polo Creek
MLS Listing ID 2714754
Sold Date 12/17/24
Bedrooms 2
Full Baths 2
Half Baths 1
Condo Fees $2,035
HOA Fees $2,035/mo
HOA Y/N Yes
Abv Grd Liv Area 2,401
Originating Board recolorado
Year Built 1996
Annual Tax Amount $6,162
Tax Year 2023
Lot Size 2,613 Sqft
Acres 0.06
Property Description
One Polo Creek is one of the most luxurious and service oriented communities in the Denver area. Unit 205 is a premier unit within this building due to its southern exposure which fills the large open floor plan with natural sunlight and a view overlooking the private residence park. Both the kitchen and living areas offer views of the park and the living room opens to a large private balcony which is perfect for entertaining or simply enjoying a quiet evening at home with your favorite beverage. The generously sized primary suite has a walk in closet with built in shelves, floor to ceiling windows, en suite bath bathroom with a tub, oversized shower, and dual sinks. The second bedroom can be used as a guest room or be set up as a secondary living space or den. This home also features a room that can be used as an office, gym, or flex space for whatever your lifestyle might demand. When you are a resident at One Polo Creek you'll also enjoy unparalleled building amenities, including 24/7 valet and concierge services, weekly on-site car washes, fitness center, three private guest suites for your visitors, and daily off leash dog hours. One Polo Creek offers a lifestyle of unparalleled luxury and convenience in the heart of Cherry Creek. Welcome home to a world of refined elegance and effortless sophistication, welcome to One Polo Creek!
Location
State CO
County Denver
Zoning G-MU-12
Rooms
Main Level Bedrooms 2
Interior
Interior Features Corian Counters, Entrance Foyer, Five Piece Bath, High Ceilings, High Speed Internet, Jack & Jill Bathroom, Kitchen Island, No Stairs, Open Floorplan, Pantry, Primary Suite, Smoke Free, Walk-In Closet(s)
Heating Forced Air
Cooling Central Air
Flooring Carpet, Tile, Wood
Fireplaces Number 1
Fireplaces Type Great Room
Fireplace Y
Appliance Convection Oven, Dishwasher, Disposal, Dryer, Microwave, Oven, Range, Range Hood, Refrigerator, Self Cleaning Oven, Washer
Laundry In Unit
Exterior
Exterior Feature Balcony
Parking Features Concrete, Electric Vehicle Charging Station(s), Heated Garage, Storage, Underground, Valet
Garage Spaces 2.0
Utilities Available Cable Available, Electricity Connected, Internet Access (Wired), Natural Gas Connected, Phone Connected
View Meadow
Roof Type Other,Unknown
Total Parking Spaces 2
Garage No
Building
Sewer Public Sewer
Water Public
Level or Stories One
Structure Type Brick
Schools
Elementary Schools Cory
Middle Schools Merrill
High Schools South
School District Denver 1
Others
Senior Community No
Ownership Individual
Acceptable Financing Cash, Conventional
Listing Terms Cash, Conventional
Special Listing Condition None
Pets Allowed Cats OK, Dogs OK
Read Less Info
Want to know what your home might be worth? Contact us for a FREE valuation!

Our team is ready to help you sell your home for the highest possible price ASAP

© 2025 METROLIST, INC., DBA RECOLORADO® – All Rights Reserved
6455 S. Yosemite St., Suite 500 Greenwood Village, CO 80111 USA
Bought with Coldwell Banker Realty 18
12245 Pecos Street Unit # 400, Westminster, CO, 80234, United States






