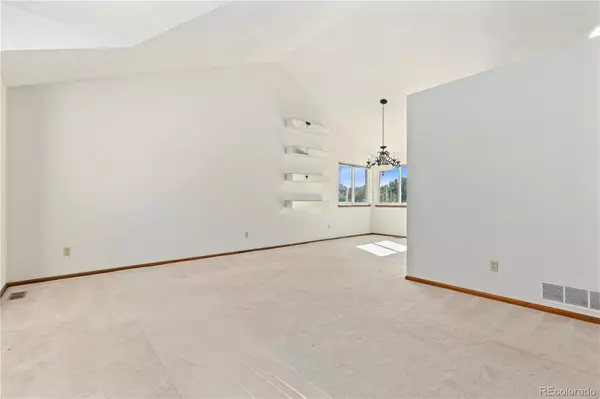$593,000
$595,000
0.3%For more information regarding the value of a property, please contact us for a free consultation.
4 Beds
4 Baths
2,356 SqFt
SOLD DATE : 12/13/2024
Key Details
Sold Price $593,000
Property Type Single Family Home
Sub Type Single Family Residence
Listing Status Sold
Purchase Type For Sale
Square Footage 2,356 sqft
Price per Sqft $251
Subdivision Summer Breeze Sub 3Rd Flg
MLS Listing ID 2789015
Sold Date 12/13/24
Bedrooms 4
Full Baths 2
Half Baths 1
Three Quarter Bath 1
HOA Y/N No
Abv Grd Liv Area 2,059
Originating Board recolorado
Year Built 1986
Annual Tax Amount $2,665
Tax Year 2023
Lot Size 7,840 Sqft
Acres 0.18
Property Description
Welcome home! As you step inside, you'll be greeted by expansive windows and soaring vaulted ceilings that create a bright and airy atmosphere. The formal dining area flows seamlessly into the updated kitchen, featuring new cabinetry, sleek quartz countertops, and a cozy breakfast nook overlooking the serene greenbelt. The living room invites relaxation with its charming fireplace and oversized sliding glass doors leading out to a Trex deck, where you can enjoy breathtaking views of the surrounding greenery. This level also includes a convenient powder bath. Upstairs, you'll find the spacious primary bedroom, complete with vaulted ceilings and an ensuite bath featuring dual vanities and a walk-in closet. The upper floor also offers two additional bedrooms, a full bath, and a handy laundry area. . The finished walk-out basement is a true highlight, designed for entertaining with a wet bar, a fourth bedroom, a three-quarter bath, ample storage closets, and a large flex space ideal for a home gym or extra living area. This versatile space is perfect for a basement apartment or multigenerational living. The front yard boasts low-maintenance xeriscaping, and the neighborhood is conveniently located near trails, parks, and schools.
Location
State CO
County Arapahoe
Rooms
Basement Bath/Stubbed, Crawl Space, Finished, Full, Walk-Out Access
Interior
Interior Features Breakfast Nook, Ceiling Fan(s), High Ceilings, High Speed Internet, Primary Suite, Quartz Counters, Smoke Free, Vaulted Ceiling(s), Walk-In Closet(s), Wet Bar
Heating Forced Air
Cooling Central Air
Flooring Carpet, Laminate, Wood
Fireplaces Number 1
Fireplaces Type Gas, Gas Log, Living Room
Fireplace Y
Appliance Cooktop, Dishwasher, Disposal, Dryer, Gas Water Heater, Microwave, Oven, Range, Washer
Exterior
Exterior Feature Private Yard, Rain Gutters
Parking Features Concrete, Finished, Insulated Garage, Lighted
Garage Spaces 2.0
Fence Full
Utilities Available Cable Available, Electricity Available, Internet Access (Wired), Natural Gas Connected
Roof Type Architecural Shingle
Total Parking Spaces 2
Garage Yes
Building
Lot Description Landscaped, Open Space, Sprinklers In Front, Sprinklers In Rear
Foundation Slab
Sewer Public Sewer
Water Public
Level or Stories Tri-Level
Structure Type Wood Siding
Schools
Elementary Schools Cimarron
Middle Schools Horizon
High Schools Smoky Hill
School District Cherry Creek 5
Others
Senior Community No
Ownership Individual
Acceptable Financing Cash, Conventional, FHA, VA Loan
Listing Terms Cash, Conventional, FHA, VA Loan
Special Listing Condition None
Read Less Info
Want to know what your home might be worth? Contact us for a FREE valuation!

Our team is ready to help you sell your home for the highest possible price ASAP

© 2024 METROLIST, INC., DBA RECOLORADO® – All Rights Reserved
6455 S. Yosemite St., Suite 500 Greenwood Village, CO 80111 USA
Bought with Key Team Real Estate Corp.

12245 Pecos Street Unit # 400, Westminster, CO, 80234, United States






