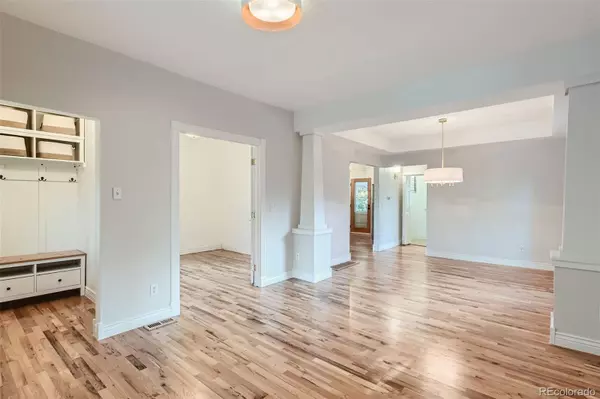$800,000
$815,000
1.8%For more information regarding the value of a property, please contact us for a free consultation.
3 Beds
2 Baths
1,318 SqFt
SOLD DATE : 12/09/2024
Key Details
Sold Price $800,000
Property Type Single Family Home
Sub Type Single Family Residence
Listing Status Sold
Purchase Type For Sale
Square Footage 1,318 sqft
Price per Sqft $606
Subdivision Platt Park
MLS Listing ID 4074189
Sold Date 12/09/24
Style Victorian
Bedrooms 3
Full Baths 1
Three Quarter Bath 1
HOA Y/N No
Abv Grd Liv Area 1,318
Originating Board recolorado
Year Built 1900
Annual Tax Amount $3,881
Tax Year 2023
Lot Size 4,791 Sqft
Acres 0.11
Property Description
Price improvement on this beautiful Victorian in the heart of Platt Park, one of Denver's most sought after neighborhoods. The heart of South Pearl Street is just two blocks away with it's Farmers Market, award winning restaurants and shops. The park (Platt) is one block away and Washington Park is a fifteen minute walk. From the front yard step onto the large covered porch, a wonderful place to sit on cool morning to watch the world pass by. Through the front door and foyer is the living room/dining room that all open to the remodeled kitchen creating a great-room space. There is a nice office through glass french doors off the living room which could also serve as a third bedroom, a full remodeled bath and laundry room (washer and dryer included). The kitchen features white cabinetry, new butcher-block countertops and stainless appliances. Step out the back door to the large, covered flagstone patio--great for entertaining--that overlooks the backyard. Fantastic oversized two car garage with room for a shop or tons of storage. Upstairs are two large bedrooms with high ceilings and nice sized closets. A remodeled 3/4 bath rounds out this level. The newer furnace, with central air conditioning and new hot water heater are in the basement which also provide additional space for storage. Wonderful home, well maintained and updated.
Location
State CO
County Denver
Zoning U-SU-B1
Rooms
Basement Cellar, Interior Entry, Unfinished
Main Level Bedrooms 1
Interior
Interior Features Ceiling Fan(s), Entrance Foyer, Smoke Free, Walk-In Closet(s)
Heating Forced Air, Natural Gas
Cooling Central Air
Flooring Wood
Fireplace N
Appliance Dishwasher, Disposal, Dryer, Microwave, Oven, Range, Refrigerator, Washer
Exterior
Exterior Feature Private Yard
Garage Spaces 2.0
Fence Partial
Utilities Available Electricity Connected, Natural Gas Connected
Roof Type Composition
Total Parking Spaces 2
Garage No
Building
Lot Description Level, Near Public Transit, Sprinklers In Front
Sewer Public Sewer
Water Public
Level or Stories Two
Structure Type Brick,Frame
Schools
Elementary Schools Mckinley-Thatcher
Middle Schools Grant
High Schools South
School District Denver 1
Others
Senior Community No
Ownership Individual
Acceptable Financing Cash, Conventional, Jumbo, VA Loan
Listing Terms Cash, Conventional, Jumbo, VA Loan
Special Listing Condition None
Read Less Info
Want to know what your home might be worth? Contact us for a FREE valuation!

Our team is ready to help you sell your home for the highest possible price ASAP

© 2025 METROLIST, INC., DBA RECOLORADO® – All Rights Reserved
6455 S. Yosemite St., Suite 500 Greenwood Village, CO 80111 USA
Bought with Your Castle Real Estate Inc
12245 Pecos Street Unit # 400, Westminster, CO, 80234, United States






