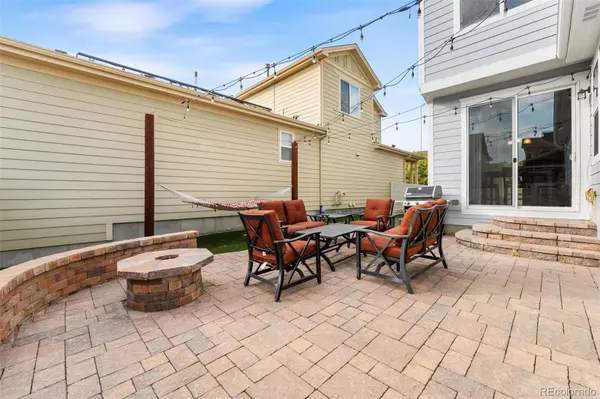$654,000
$649,900
0.6%For more information regarding the value of a property, please contact us for a free consultation.
3 Beds
3 Baths
2,069 SqFt
SOLD DATE : 11/22/2024
Key Details
Sold Price $654,000
Property Type Single Family Home
Sub Type Single Family Residence
Listing Status Sold
Purchase Type For Sale
Square Footage 2,069 sqft
Price per Sqft $316
Subdivision Shoenberg Farms
MLS Listing ID 7398613
Sold Date 11/22/24
Bedrooms 3
Full Baths 2
Half Baths 1
Condo Fees $159
HOA Fees $159/mo
HOA Y/N Yes
Abv Grd Liv Area 2,069
Originating Board recolorado
Year Built 2013
Annual Tax Amount $3,113
Tax Year 2023
Lot Size 3,920 Sqft
Acres 0.09
Property Description
Discover your dream home in the serene Shoenberg Farms community! This stunning property offers a peaceful location, facing and siding onto a spacious greenbelt. The open-concept design showcases a large gourmet kitchen with a central island, ample corner pantry, sleek stainless steel appliances, and elegant slab granite countertops. The kitchen flows seamlessly into the expansive family room, perfect for entertaining, complete with a gas fireplace.
Step outside to your own private, low-maintenance oasis, featuring a large stone patio, a built-in firepit, a hammock, and even a putting green—ideal for relaxation and outdoor fun.
Upstairs, you’ll find a versatile loft, a luxurious primary suite with a five-piece bath and walk-in closet, along with two additional bedrooms and a full bathroom.
The front of the home boasts a charming covered porch, perfect for enjoying the tranquil views of the greenbelt. This home offers the perfect blend of comfort, convenience, and style—a truly special place to call your own!
Location
State CO
County Jefferson
Rooms
Basement Partial, Unfinished
Interior
Interior Features Eat-in Kitchen, Entrance Foyer, Five Piece Bath, Granite Counters, High Speed Internet, Kitchen Island, Open Floorplan, Pantry, Primary Suite, Smoke Free, Walk-In Closet(s)
Heating Forced Air
Cooling Central Air
Flooring Carpet, Tile, Vinyl
Fireplaces Number 1
Fireplaces Type Family Room
Fireplace Y
Appliance Dishwasher, Disposal, Oven, Range, Refrigerator, Washer
Exterior
Garage Spaces 2.0
Fence Full
Roof Type Composition
Total Parking Spaces 2
Garage Yes
Building
Lot Description Greenbelt, Landscaped
Foundation Slab
Sewer Public Sewer
Water Public
Level or Stories Two
Structure Type Frame
Schools
Elementary Schools Thomson
Middle Schools North Arvada
High Schools Arvada
School District Jefferson County R-1
Others
Senior Community No
Ownership Individual
Acceptable Financing Cash, Conventional, FHA, VA Loan
Listing Terms Cash, Conventional, FHA, VA Loan
Special Listing Condition None
Read Less Info
Want to know what your home might be worth? Contact us for a FREE valuation!

Our team is ready to help you sell your home for the highest possible price ASAP

© 2024 METROLIST, INC., DBA RECOLORADO® – All Rights Reserved
6455 S. Yosemite St., Suite 500 Greenwood Village, CO 80111 USA
Bought with Compass - Denver

12245 Pecos Street Unit # 400, Westminster, CO, 80234, United States






