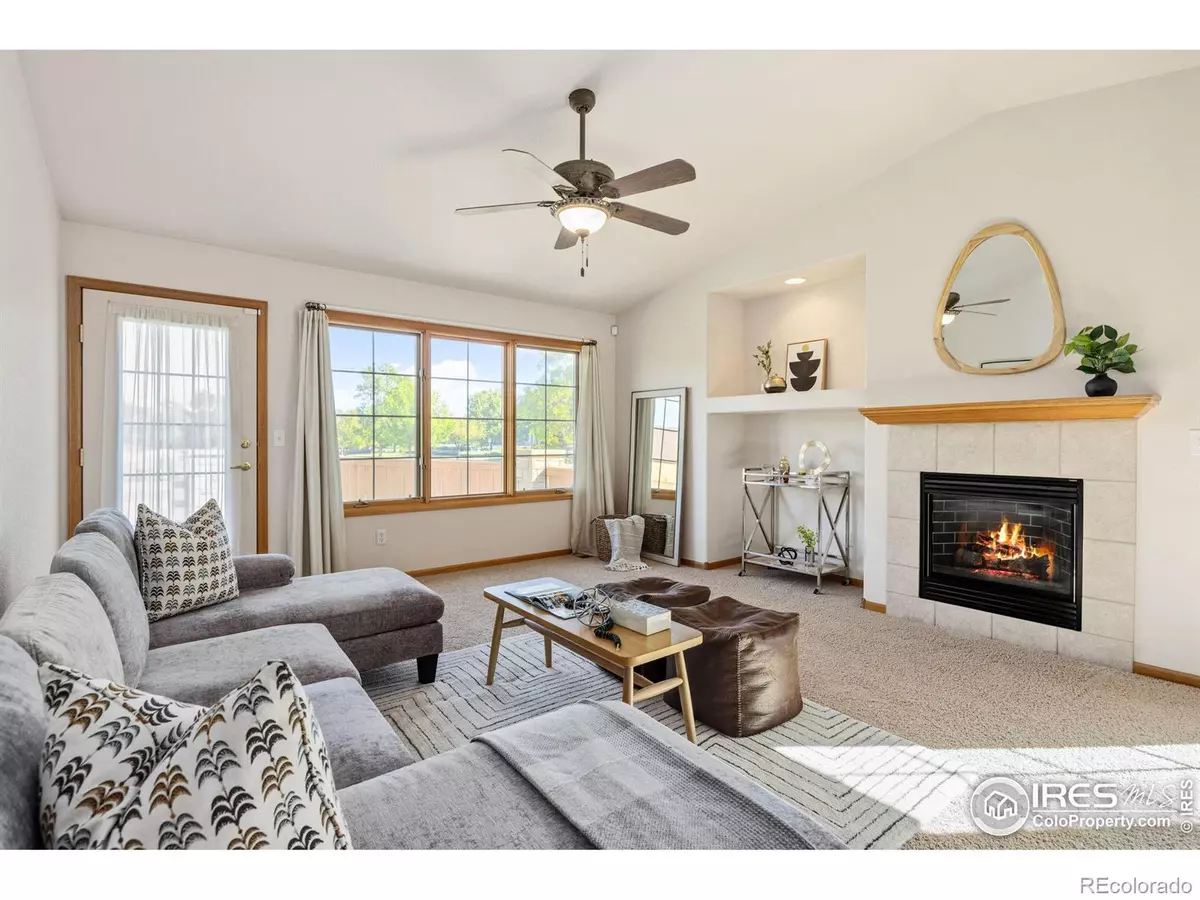$455,000
$455,000
For more information regarding the value of a property, please contact us for a free consultation.
2 Beds
2 Baths
1,366 SqFt
SOLD DATE : 11/15/2024
Key Details
Sold Price $455,000
Property Type Multi-Family
Sub Type Multi-Family
Listing Status Sold
Purchase Type For Sale
Square Footage 1,366 sqft
Price per Sqft $333
Subdivision Harvest Gold
MLS Listing ID IR1018971
Sold Date 11/15/24
Bedrooms 2
Full Baths 1
Three Quarter Bath 1
Condo Fees $212
HOA Fees $70/qua
HOA Y/N Yes
Abv Grd Liv Area 1,366
Originating Board recolorado
Year Built 2003
Annual Tax Amount $1,450
Tax Year 2023
Lot Size 3,920 Sqft
Acres 0.09
Property Description
Welcome to this beautifully maintained paired patio home, nestled near the foothills in NW Loveland. Backing to peaceful open space, it offers close proximity to Downtown Loveland's vibrant shops and restaurants. Outdoor enthusiasts will love the easy access to Devil's Backbone, Horsetooth Reservoir, and the scenic Loveland Recreational Trail. This inviting home features a full, unfinished basement, providing a blank canvas for future expansion. Thoughtfully designed with a ranch-style layout, the main level includes all essential living spaces-two bedrooms, two bathrooms, and a convenient laundry room. The open floor plan is bathed in natural light, boasting a spacious kitchen with a large peninsula for extra seating, a cozy gas fireplace in the living room, and a dedicated dining area. Step outside to your fenced backyard, where you'll enjoy privacy with no neighboring homes directly behind, plus stunning mountain views. Meticulously cared for by the owner, this low-maintenance property benefits from HOA-covered services, including landscaping, exterior maintenance, non-potable irrigation, insurance, and snow removal to your door. Don't miss your chance to own this move-in-ready home in an ideal Loveland location!
Location
State CO
County Larimer
Zoning PUD
Rooms
Basement Bath/Stubbed, Full, Unfinished
Main Level Bedrooms 2
Interior
Interior Features Open Floorplan, Radon Mitigation System, Walk-In Closet(s)
Heating Forced Air
Cooling Ceiling Fan(s), Central Air
Flooring Tile
Fireplaces Type Gas
Fireplace N
Appliance Dishwasher, Disposal, Dryer, Microwave, Oven, Refrigerator, Washer
Laundry In Unit
Exterior
Garage Spaces 2.0
Fence Fenced
Utilities Available Cable Available, Electricity Available, Internet Access (Wired), Natural Gas Available, Natural Gas Connected
View Mountain(s)
Roof Type Composition
Total Parking Spaces 2
Garage Yes
Building
Lot Description Corner Lot, Level, Open Space
Sewer Public Sewer
Water Public
Level or Stories One
Structure Type Wood Frame
Schools
Elementary Schools Centennial
Middle Schools Lucile Erwin
High Schools Loveland
School District Thompson R2-J
Others
Ownership Individual
Acceptable Financing Cash, Conventional, FHA, VA Loan
Listing Terms Cash, Conventional, FHA, VA Loan
Pets Allowed Cats OK, Dogs OK
Read Less Info
Want to know what your home might be worth? Contact us for a FREE valuation!

Our team is ready to help you sell your home for the highest possible price ASAP

© 2024 METROLIST, INC., DBA RECOLORADO® – All Rights Reserved
6455 S. Yosemite St., Suite 500 Greenwood Village, CO 80111 USA
Bought with Group Harmony

12245 Pecos Street Unit # 400, Westminster, CO, 80234, United States






