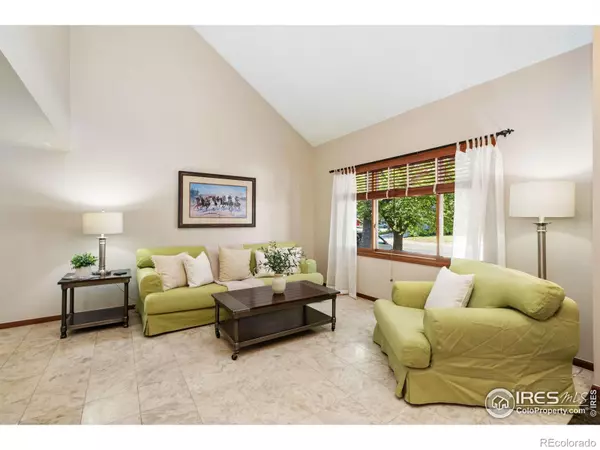$720,000
$730,000
1.4%For more information regarding the value of a property, please contact us for a free consultation.
5 Beds
4 Baths
2,924 SqFt
SOLD DATE : 11/08/2024
Key Details
Sold Price $720,000
Property Type Single Family Home
Sub Type Single Family Residence
Listing Status Sold
Purchase Type For Sale
Square Footage 2,924 sqft
Price per Sqft $246
Subdivision Parkwood East
MLS Listing ID IR1016689
Sold Date 11/08/24
Style Contemporary
Bedrooms 5
Full Baths 1
Half Baths 1
Three Quarter Bath 2
HOA Y/N No
Abv Grd Liv Area 1,972
Originating Board recolorado
Year Built 1985
Annual Tax Amount $3,496
Tax Year 2023
Lot Size 7,405 Sqft
Acres 0.17
Property Description
Welcome to this charming 5-bedroom, 4-bathroom home nestled in the highly sought after Parkwood East subdivision. This home has been thoughtfully updated with new interior paint, new carpet, all 4 bathrooms remodeled and all new PEX plumbing and a new roof to be installed before closing. The spacious kitchen offers S/S appliances, gas stove, new sink, new faucet, breakfast nook, formal dining area and a walk-in pantry. Natural light floods every room, creating a bright and airy atmosphere. Relax in the cozy living room with wood burning fireplace, hardwood floors with access to the deck and backyard. Oversized laundry room includes the washer/dryer and tons of cabinets for storage. Upstairs you'll find 3 bedrooms including an expansive primary retreat with a modern en suite bathroom, and walk-in closet. Plenty of room to spread out with a finished basement including two more bedrooms (one is daylight level), a 3/4 bathroom and rec room. Beautiful mature landscaping with a fully fenced yard, sprinkler system, wood rack and storage shed. This home's central Fort Collins location is truly unbeatable, situated close to Edora Park, EPIC, The Power Trail, Spring Creek Trail, Schools, Shopping and Dining. No HOA, No Metro Tax.
Location
State CO
County Larimer
Zoning Res
Rooms
Basement Daylight, Full
Interior
Interior Features Eat-in Kitchen, Open Floorplan, Pantry, Radon Mitigation System, Vaulted Ceiling(s), Walk-In Closet(s)
Heating Forced Air
Cooling Ceiling Fan(s), Central Air
Flooring Tile, Wood
Fireplaces Type Family Room
Equipment Satellite Dish
Fireplace N
Appliance Dishwasher, Disposal, Dryer, Microwave, Oven, Refrigerator, Washer
Laundry In Unit
Exterior
Parking Features Oversized
Garage Spaces 2.0
Fence Fenced
Utilities Available Cable Available, Electricity Available, Internet Access (Wired), Natural Gas Available
Roof Type Composition
Total Parking Spaces 2
Garage Yes
Building
Lot Description Level, Sprinklers In Front
Sewer Public Sewer
Water Public
Level or Stories Two
Structure Type Brick,Stucco,Wood Frame
Schools
Elementary Schools Riffenburgh
Middle Schools Lesher
High Schools Fort Collins
School District Poudre R-1
Others
Ownership Individual
Acceptable Financing Cash, Conventional, FHA, VA Loan
Listing Terms Cash, Conventional, FHA, VA Loan
Read Less Info
Want to know what your home might be worth? Contact us for a FREE valuation!

Our team is ready to help you sell your home for the highest possible price ASAP

© 2024 METROLIST, INC., DBA RECOLORADO® – All Rights Reserved
6455 S. Yosemite St., Suite 500 Greenwood Village, CO 80111 USA
Bought with Group Harmony

12245 Pecos Street Unit # 400, Westminster, CO, 80234, United States






