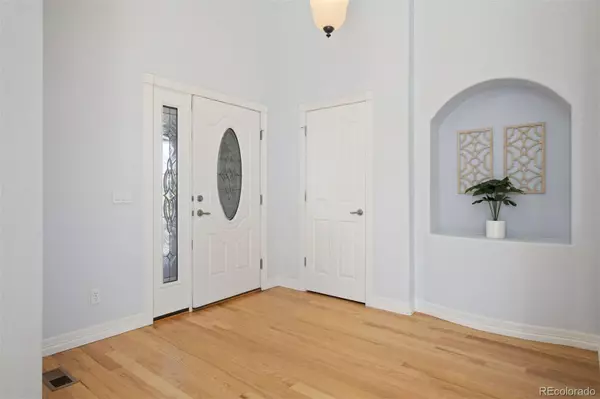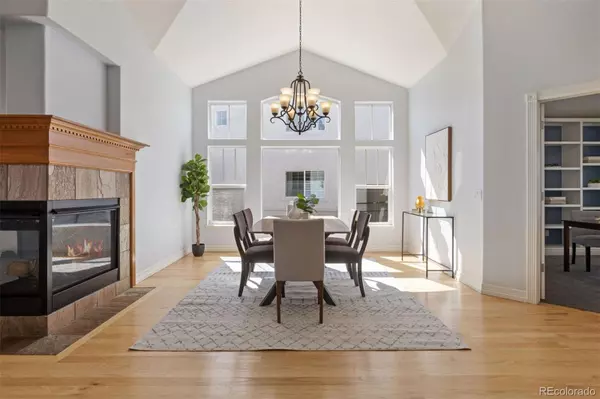$1,015,000
$1,050,000
3.3%For more information regarding the value of a property, please contact us for a free consultation.
5 Beds
4 Baths
5,146 SqFt
SOLD DATE : 11/01/2024
Key Details
Sold Price $1,015,000
Property Type Single Family Home
Sub Type Single Family Residence
Listing Status Sold
Purchase Type For Sale
Square Footage 5,146 sqft
Price per Sqft $197
Subdivision Blackstone Country Club
MLS Listing ID 1518957
Sold Date 11/01/24
Style Contemporary,Traditional
Bedrooms 5
Full Baths 3
Half Baths 1
Condo Fees $165
HOA Fees $55/qua
HOA Y/N Yes
Abv Grd Liv Area 2,832
Originating Board recolorado
Year Built 2005
Annual Tax Amount $6,590
Tax Year 2022
Lot Size 0.300 Acres
Acres 0.3
Property Description
You will feel right at home in this beautiful Ranch plan in the prestigious Blackstone Country Club. Located on a premium golf course lot in Blackstone Country Club with mature landscaping. Relax on the inviting front porch after a long day taking in the sunset or views the green park. With 2832 square feet on the main level and the walk-out basement with high ceilings make this well maintained very appealing. Some features include beautiful real hardwoods, entire house painting inside and outside, new appliances and more. The main floor consists of a home office with views of the park, a sizable dining room for large gatherings and holidays, a library or sitting room, the Primary bedroom with a fireplace and an updated Primary 5 piece bathroom, a powder room, TWO more secondary bedrooms and a full hall bathroom. The Chef's kitchen looks over the course and includes newer appliances, a gas cooktop, double ovens, a pantry, beautiful cabinetry, granite countertops and a kitchen breakfast nook that creates a perfect space for culinary creations. The open floor plan between the kitchen and family room fosters a sense of connection and togetherness. Step out on the covered deck to BBQ, enjoy the views and fresh air or use the new stairs off the deck to go throw a ball around. The professionally finished walk-out basement includes 2 good sized bedrooms that offer comfortable guest accommodations. A dedicated media room and pool table area that create the perfect space for movie nights, game days, or simply unwinding. A full bathroom with an updated shower, and ample storage space, and access to another patio completes the basement. The oversized 3 car garage provides both functionality and storage space for all your gear. With the large community park across the street, the clubhouse with many activities to include golf, and pool, you will not have a lack of fun things to do. This home has everything one could desire for both comfortable living and entertaining in style!
Location
State CO
County Arapahoe
Zoning RES
Rooms
Basement Finished, Full, Walk-Out Access
Main Level Bedrooms 3
Interior
Interior Features Breakfast Nook, Built-in Features, Ceiling Fan(s), Central Vacuum, Eat-in Kitchen, Entrance Foyer, Five Piece Bath, Granite Counters, High Ceilings, Kitchen Island, Open Floorplan, Pantry, Quartz Counters, Smoke Free, Vaulted Ceiling(s), Walk-In Closet(s), Wired for Data
Heating Forced Air
Cooling Central Air
Flooring Carpet, Tile, Wood
Fireplaces Number 2
Fireplaces Type Great Room, Insert, Primary Bedroom
Equipment Air Purifier
Fireplace Y
Appliance Convection Oven, Cooktop, Dishwasher, Disposal, Double Oven, Down Draft, Dryer, Humidifier, Microwave, Range Hood, Refrigerator, Self Cleaning Oven, Tankless Water Heater, Washer
Laundry In Unit
Exterior
Parking Features Concrete, Finished, Oversized, Storage
Garage Spaces 3.0
Fence Fenced Pasture
Utilities Available Cable Available, Electricity Connected, Internet Access (Wired), Natural Gas Connected, Phone Connected
View Golf Course
Roof Type Composition
Total Parking Spaces 3
Garage Yes
Building
Lot Description Landscaped, Level, Master Planned, On Golf Course, Open Space, Sprinklers In Front, Sprinklers In Rear
Foundation Concrete Perimeter
Sewer Public Sewer
Water Public
Level or Stories One
Structure Type Frame,Stone
Schools
Elementary Schools Altitude
Middle Schools Fox Ridge
High Schools Cherokee Trail
School District Cherry Creek 5
Others
Senior Community No
Ownership Individual
Acceptable Financing Cash, Conventional, Jumbo, Other
Listing Terms Cash, Conventional, Jumbo, Other
Special Listing Condition None
Read Less Info
Want to know what your home might be worth? Contact us for a FREE valuation!

Our team is ready to help you sell your home for the highest possible price ASAP

© 2025 METROLIST, INC., DBA RECOLORADO® – All Rights Reserved
6455 S. Yosemite St., Suite 500 Greenwood Village, CO 80111 USA
Bought with Brokers Guild Real Estate
12245 Pecos Street Unit # 400, Westminster, CO, 80234, United States






