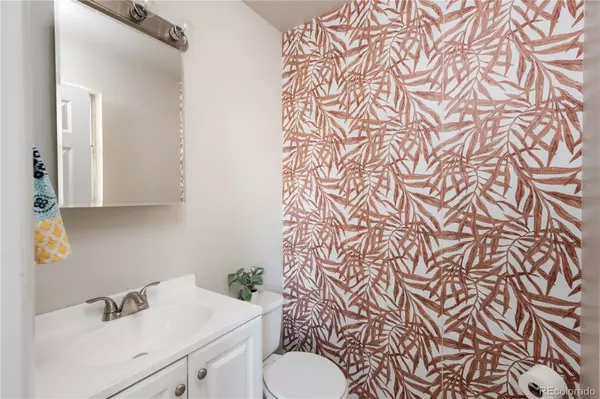$370,000
$365,000
1.4%For more information regarding the value of a property, please contact us for a free consultation.
3 Beds
2 Baths
1,764 SqFt
SOLD DATE : 10/18/2024
Key Details
Sold Price $370,000
Property Type Townhouse
Sub Type Townhouse
Listing Status Sold
Purchase Type For Sale
Square Footage 1,764 sqft
Price per Sqft $209
Subdivision Northglenn Twenty Fifth Filing
MLS Listing ID 5534853
Sold Date 10/18/24
Bedrooms 3
Full Baths 1
HOA Y/N No
Abv Grd Liv Area 1,176
Originating Board recolorado
Year Built 1968
Annual Tax Amount $2,713
Tax Year 2023
Lot Size 2,178 Sqft
Acres 0.05
Property Description
Check out this incredible opportunity to make this move-in ready NO HOA townhome yours just in time for the holidays! A lender-paid 2/1 buydown is also available with preferred lender (check with listing agent for details), meaning you could start out your mortgage with a rate in the 3's or 4's!
The main level gets great natural light and has a functional floor plan with a spacious kitchen, living room + dining space. The kitchen, with white shaker cabinets + stainless steel appliances, has room for an eat-in table or additional cabinetry. The living space flows out the big sliding glass doors into a private backyard with new fencing. All three bedrooms are located on the upper level, and the basement has room to expand with a flex space, an office that could be easily converted into a fourth bedroom, and a large laundry room that offers great storage space. The rare built-in cedar sauna, complete with a shower, is an incredible feature…but could be easily converted into a third bathroom if desired.
Head out your front door and get to Webster Lake Park, Farmers High Line Canal Trails or the Northglenn Rec Center within just minutes, and enjoy amazing walkability that you can't typically in the suburbs! There are a variety of shopping + dining options less than a mile away to include Target, Safeway, Sprouts, First Watch, Chipotle, Chick-fil-A, Dutch Brothers Coffee + Starbucks. Hop on I-25 in just a few minutes for a quick commute, or get to even more North metro amenities like the Denver Premium Outlets, Orchard Town Center + Top Golf in less than 10 minutes!
Location
State CO
County Adams
Rooms
Basement Finished
Interior
Interior Features Ceiling Fan(s), Eat-in Kitchen, Smoke Free
Heating Forced Air, Natural Gas
Cooling Central Air
Flooring Carpet, Tile
Fireplace N
Appliance Dishwasher, Disposal, Dryer, Microwave, Range, Refrigerator, Self Cleaning Oven, Washer
Laundry In Unit
Exterior
Exterior Feature Lighting, Private Yard, Rain Gutters
Fence Full
Utilities Available Cable Available, Electricity Connected, Internet Access (Wired), Natural Gas Connected, Phone Available
Roof Type Tar/Gravel
Total Parking Spaces 2
Garage No
Building
Sewer Public Sewer
Water Public
Level or Stories Two
Structure Type Brick,Frame,Wood Siding
Schools
Elementary Schools Stukey
Middle Schools Northglenn
High Schools Thornton
School District Adams 12 5 Star Schl
Others
Senior Community No
Ownership Individual
Acceptable Financing Cash, Conventional, FHA, VA Loan
Listing Terms Cash, Conventional, FHA, VA Loan
Special Listing Condition None
Read Less Info
Want to know what your home might be worth? Contact us for a FREE valuation!

Our team is ready to help you sell your home for the highest possible price ASAP

© 2024 METROLIST, INC., DBA RECOLORADO® – All Rights Reserved
6455 S. Yosemite St., Suite 500 Greenwood Village, CO 80111 USA
Bought with Paisano Realty, Inc.

12245 Pecos Street Unit # 400, Westminster, CO, 80234, United States






