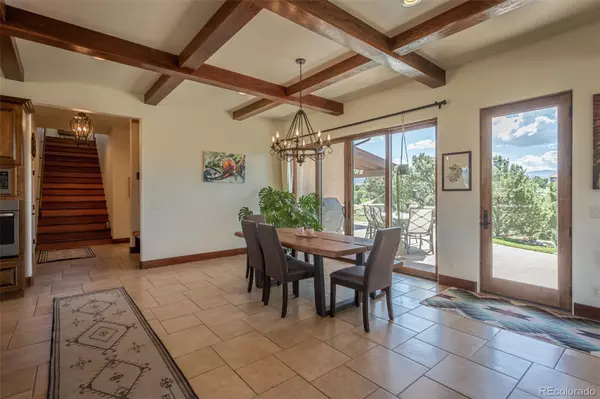$2,550,000
$2,699,000
5.5%For more information regarding the value of a property, please contact us for a free consultation.
3 Beds
4 Baths
3,311 SqFt
SOLD DATE : 10/17/2024
Key Details
Sold Price $2,550,000
Property Type Single Family Home
Sub Type Single Family Residence
Listing Status Sold
Purchase Type For Sale
Square Footage 3,311 sqft
Price per Sqft $770
Subdivision Gold Medal River Estates
MLS Listing ID 5308545
Sold Date 10/17/24
Bedrooms 3
Full Baths 3
Half Baths 1
Condo Fees $300
HOA Fees $25/ann
HOA Y/N Yes
Abv Grd Liv Area 3,311
Originating Board recolorado
Year Built 2017
Annual Tax Amount $7,729
Tax Year 2023
Lot Size 4.900 Acres
Acres 4.9
Property Description
Salida, Colorado riverfront home for sale. 4.9 acres with approximately 320 feet of Arkansas River frontage. 3,311SF custom home built in 2017. 3 Bedrooms, 3 Full Bathrooms, 1 half bath. Large storage/bonus room could be converted to a bedroom, office, media room, etc. Attached 2 car garage and large detached shop. Located in one of the valley's premier riverfront locations, meaning far away from the sound and view of the highway, yet only 10 minutes from downtown Salida, 25 minutes to Buena Vista, and 30 minutes to Monarch Ski Area. A true custom home constructed with the highest quality materials and attention to detail. Open floor plan, spacious rooms, bright natural light and views in every direction. River views and sounds from the main level master suite, dining and living areas, and wrap around patio. Mountain views out every window and in every direction. Upper level features a nice sitting area, a large bonus/storage room and two massive bedrooms with en suite bathrooms and private balconies. In addition to the two car attached garage there is a 2,318SF shop with 3 full bays, a large studio, an attached greenhouse, and a carport. Plenty of room for boats, rafts, UTV's, campers, jeeps, you name it. The river's edge is only steps away or you can drive right down to your own private launch ramp and drop in for a quick float to town. The river is calm and provides a nice place for launching, retrieving, fishing, or just wading in to cool off. Home is on the grid but operates primarily off solar which reduces utility bills and provides peace of mind. In floor radiant hot water heat, well and septic, and Starlink internet system included.
Location
State CO
County Chaffee
Zoning RUR
Rooms
Main Level Bedrooms 1
Interior
Interior Features Ceiling Fan(s), Central Vacuum, Five Piece Bath, High Ceilings, High Speed Internet, Kitchen Island, Open Floorplan, Pantry, Smoke Free, Solid Surface Counters, Vaulted Ceiling(s), Walk-In Closet(s)
Heating Hot Water, Propane, Radiant
Cooling None
Flooring Laminate, Tile, Wood
Fireplaces Number 1
Fireplaces Type Gas Log, Living Room
Fireplace Y
Appliance Cooktop, Dishwasher, Disposal, Dryer, Microwave, Oven, Range Hood, Refrigerator, Washer
Exterior
Exterior Feature Gas Valve, Spa/Hot Tub
Parking Features Concrete, Driveway-Gravel, Dry Walled, Exterior Access Door, Finished, Heated Garage, Insulated Garage, Lighted, Oversized
Garage Spaces 2.0
Utilities Available Electricity Connected, Propane
Waterfront Description River Front,Waterfront
View Meadow, Mountain(s), Water
Roof Type Architecural Shingle
Total Parking Spaces 2
Garage Yes
Building
Lot Description Cul-De-Sac, Landscaped, Meadow
Foundation Slab
Sewer Septic Tank
Water Well
Level or Stories Two
Structure Type Frame,Stucco
Schools
Elementary Schools Longfellow
Middle Schools Salida
High Schools Salida
School District Salida R-32
Others
Senior Community No
Ownership Individual
Acceptable Financing Cash, Conventional, Jumbo
Listing Terms Cash, Conventional, Jumbo
Special Listing Condition None
Read Less Info
Want to know what your home might be worth? Contact us for a FREE valuation!

Our team is ready to help you sell your home for the highest possible price ASAP

© 2024 METROLIST, INC., DBA RECOLORADO® – All Rights Reserved
6455 S. Yosemite St., Suite 500 Greenwood Village, CO 80111 USA
Bought with Mossy Oak Properties / Mountain Ranch and Home Brokers
12245 Pecos Street Unit # 400, Westminster, CO, 80234, United States






