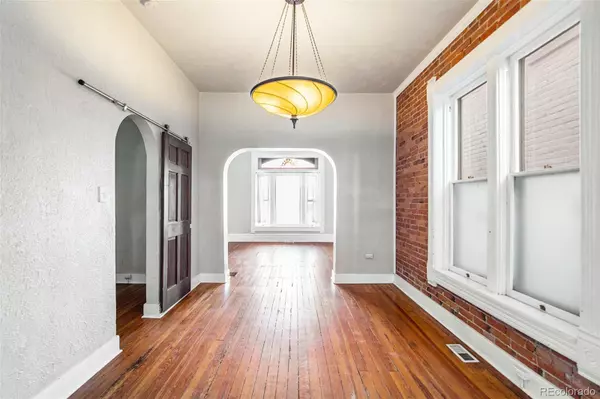$451,000
$519,000
13.1%For more information regarding the value of a property, please contact us for a free consultation.
3 Beds
2 Baths
1,592 SqFt
SOLD DATE : 10/16/2024
Key Details
Sold Price $451,000
Property Type Single Family Home
Sub Type Single Family Residence
Listing Status Sold
Purchase Type For Sale
Square Footage 1,592 sqft
Price per Sqft $283
Subdivision Lincoln Park
MLS Listing ID 5832426
Sold Date 10/16/24
Bedrooms 3
Full Baths 2
HOA Y/N No
Abv Grd Liv Area 1,592
Originating Board recolorado
Year Built 1890
Annual Tax Amount $2,391
Tax Year 2023
Lot Size 3,920 Sqft
Acres 0.09
Property Description
Welcome to 735 Kalamath St, a charming Lincoln Park Victorian located just minutes from the vibrant Santa Fe Art District. This three-bedroom, two-bathroom home offers a unique opportunity to enjoy historic character combined with modern updates, though it still requires some repairs and maintenance to reach its full potential.
As you enter, you'll be greeted by a welcoming foyer and beautifully restored Victorian stair railing. The spacious family room, featuring high ceilings and stunning hardwood floors, flows into a dining area and a well-appointed kitchen with granite countertops. The main-level bedroom, which can also serve as an office, includes a closet and a custom barn door. While the home has been updated in many areas, the two upstairs bedrooms are ready for your creative touch to bring them up to modern standards. The bathrooms have been remodeled with classic tile and contemporary fixtures, offering a stylish yet timeless look. Recent improvements include a brand-new water heater and a two-year-old HVAC system, providing peace of mind for some of the major systems. Outside, the large, fenced backyard is a blank canvas, awaiting your vision for a pergola, patio, or garden space. The expansive parking area behind the home easily accommodates two to three cars. The elevated, covered front porch is a perfect spot to relax and enjoy the neighborhood atmosphere. This home's prime location puts you within walking distance of a bustling art scene, diverse restaurants, and breweries. Experience the lively First Fridays in the summer and explore the nearby Cherry Creek Trail, Baker neighborhood, and downtown Denver. With easy access to 6th Avenue, I-25, and the Light Rail, commuting is a breeze. This is a rare opportunity to own a piece of Denver's history and customize it to your liking. With a little TLC, you can make this home truly shine, schedule a showing today!
Location
State CO
County Denver
Zoning I-A
Rooms
Basement Partial
Main Level Bedrooms 2
Interior
Interior Features Ceiling Fan(s), Entrance Foyer, Granite Counters, Vaulted Ceiling(s), Walk-In Closet(s)
Heating Forced Air
Cooling Air Conditioning-Room
Flooring Carpet, Tile, Wood
Fireplace N
Appliance Cooktop, Dishwasher, Dryer, Refrigerator, Washer
Laundry In Unit
Exterior
Exterior Feature Private Yard
Roof Type Composition
Total Parking Spaces 2
Garage No
Building
Lot Description Level
Sewer Public Sewer
Water Public
Level or Stories Two
Structure Type Brick,Frame
Schools
Elementary Schools Greenlee
Middle Schools Kepner
High Schools West
School District Denver 1
Others
Senior Community No
Ownership Individual
Acceptable Financing Cash, Conventional, FHA, VA Loan
Listing Terms Cash, Conventional, FHA, VA Loan
Special Listing Condition None
Read Less Info
Want to know what your home might be worth? Contact us for a FREE valuation!

Our team is ready to help you sell your home for the highest possible price ASAP

© 2025 METROLIST, INC., DBA RECOLORADO® – All Rights Reserved
6455 S. Yosemite St., Suite 500 Greenwood Village, CO 80111 USA
Bought with Denver Dwellings Co
12245 Pecos Street Unit # 400, Westminster, CO, 80234, United States






