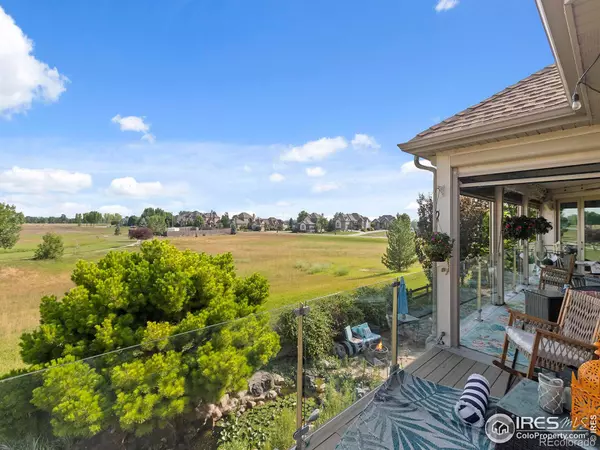$1,030,000
$1,050,000
1.9%For more information regarding the value of a property, please contact us for a free consultation.
5 Beds
5 Baths
5,014 SqFt
SOLD DATE : 10/04/2024
Key Details
Sold Price $1,030,000
Property Type Single Family Home
Sub Type Single Family Residence
Listing Status Sold
Purchase Type For Sale
Square Footage 5,014 sqft
Price per Sqft $205
Subdivision Horseshoe Lake
MLS Listing ID IR1014943
Sold Date 10/04/24
Style Contemporary
Bedrooms 5
Full Baths 2
Half Baths 1
Three Quarter Bath 2
Condo Fees $550
HOA Fees $45/ann
HOA Y/N Yes
Abv Grd Liv Area 3,296
Originating Board recolorado
Year Built 2002
Annual Tax Amount $5,073
Tax Year 2023
Lot Size 0.300 Acres
Acres 0.3
Property Description
Exquisite location, Serene surroundings, Welcoming Layout and Possibilities for Multi-Use! This home is filled with Natural Light and Focused on a view of the Wildlife Preserve behind the home with paths for your enjoyment. Custom Details and Built-ins at every turn! 2 Courtyards and Park-Like backyard with Waterfall and Koi pond. Main floor primary suite and spa bathroom with double shower heads.Basement includes Second Master Suite, Full Kitchen, Laundry and Separate entrances allowing for your unique living options. Many updates since 2021 including Stucco, New Composite Deck from the ground-up, New Balcony, Driveway improvements, Glass Invisalign porch rails on main floor to maximize views, custom locking door to basement and Radon mitigation system. New A/C units, Furnaces, Water heaters, Flooring on main floor, light fixtures, dishwashers and much more. Catering kitchen with 3rd prep sink, 2nd oven and 2nd microwave on main floor, as well as an additional office space with access to 2nd courtyard. So many useful spaces! Massive lower storage area includes walk-in safe, shelving and enough sq footage for another bedroom to be built, if desired. See features list in documents for many more details.
Location
State CO
County Larimer
Zoning P-34
Rooms
Main Level Bedrooms 1
Interior
Interior Features Central Vacuum, Jet Action Tub, Kitchen Island, Open Floorplan, Primary Suite
Heating Forced Air
Cooling Central Air
Flooring Tile
Fireplaces Type Basement, Family Room, Great Room
Fireplace N
Appliance Bar Fridge, Dishwasher, Disposal, Double Oven, Dryer, Microwave, Oven, Refrigerator, Self Cleaning Oven, Washer
Exterior
Garage Spaces 3.0
Utilities Available Electricity Available, Natural Gas Available
Roof Type Composition
Total Parking Spaces 3
Garage Yes
Building
Lot Description Open Space, Rolling Slope
Sewer Public Sewer
Water Public
Level or Stories Two
Structure Type Stone,Stucco,Wood Frame
Schools
Elementary Schools Other
Middle Schools Other
High Schools Mountain View
School District Thompson R2-J
Others
Ownership Individual
Acceptable Financing Cash, Conventional
Listing Terms Cash, Conventional
Read Less Info
Want to know what your home might be worth? Contact us for a FREE valuation!

Our team is ready to help you sell your home for the highest possible price ASAP

© 2024 METROLIST, INC., DBA RECOLORADO® – All Rights Reserved
6455 S. Yosemite St., Suite 500 Greenwood Village, CO 80111 USA
Bought with Group Harmony
12245 Pecos Street Unit # 400, Westminster, CO, 80234, United States






