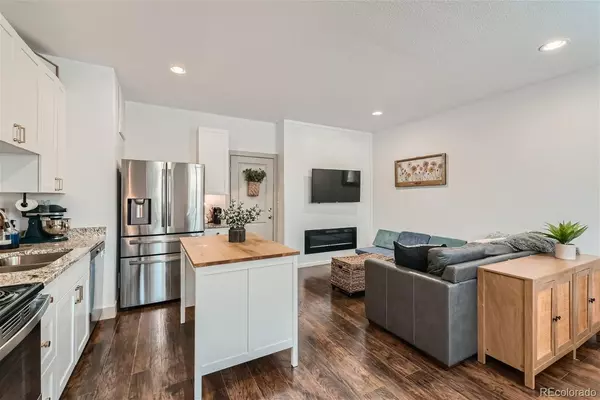$287,000
$283,500
1.2%For more information regarding the value of a property, please contact us for a free consultation.
2 Beds
2 Baths
1,282 SqFt
SOLD DATE : 10/01/2024
Key Details
Sold Price $287,000
Property Type Townhouse
Sub Type Townhouse
Listing Status Sold
Purchase Type For Sale
Square Footage 1,282 sqft
Price per Sqft $223
Subdivision Deer Trail
MLS Listing ID 3955744
Sold Date 10/01/24
Style Contemporary
Bedrooms 2
Full Baths 1
Half Baths 1
HOA Y/N No
Abv Grd Liv Area 1,282
Originating Board recolorado
Year Built 2021
Annual Tax Amount $1,019
Tax Year 2022
Lot Size 871 Sqft
Acres 0.02
Property Description
Welcome to your stunning townhome in the heart of Deer Trail, Colorado! Built in 2021, this modern two-story residence offers contemporary living at its finest. Featuring 2 bedrooms, 2 bathrooms, bonus flex space on the second floor and a spacious 2-car attached garage, this home is perfect for those seeking comfort outside the city but not far from modern conveniences and new businesses opening up regularly and in close proximity to Byers, Strasburg and Bennet.
Assumable VA Loan at 3.875%!!
Step inside to an open floorplan that effortlessly combines style and functionality. The living area boasts an inset fireplace, providing a cozy ambiance for relaxing evenings. Homeowner upgrades abound, including custom paint detailing throughout, adding a unique and personal touch to every room.
The kitchen and living areas flow seamlessly, ideal for entertaining guests or enjoying quiet nights in. Large windows invite natural light, enhancing the warm and inviting atmosphere of the home.
Located in the charming community of Deer Trail, you'll enjoy the tranquility of suburban living while being within reach of modern amenities. This townhome is move-in ready, offering the perfect blend of luxury and practicality.
Don't miss the opportunity to make this beautiful townhome your own. Schedule a viewing today and experience the exceptional upgrades and thoughtful design that make this property truly special!
No Showings until Friday 6/14/2024
Location
State CO
County Arapahoe
Rooms
Basement Crawl Space
Interior
Interior Features Ceiling Fan(s), Granite Counters, High Ceilings, Kitchen Island, Open Floorplan, Smart Thermostat, Smoke Free, Walk-In Closet(s)
Heating Forced Air
Cooling Central Air
Flooring Carpet, Tile, Vinyl
Fireplaces Number 1
Fireplaces Type Family Room, Gas
Fireplace Y
Appliance Cooktop, Dishwasher, Disposal, Dryer, Freezer, Gas Water Heater, Microwave, Oven, Self Cleaning Oven, Washer
Laundry In Unit, Laundry Closet
Exterior
Exterior Feature Rain Gutters
Parking Features Concrete, Dry Walled, Finished, Lighted
Garage Spaces 2.0
Fence None
Utilities Available Cable Available, Electricity Connected, Natural Gas Connected, Phone Connected
Roof Type Composition
Total Parking Spaces 2
Garage Yes
Building
Lot Description Landscaped
Sewer Public Sewer
Water Public
Level or Stories Two
Structure Type Cement Siding,Frame
Schools
Elementary Schools Deer Trail School
Middle Schools Deer Trail School
High Schools Deer Trail School
School District Deer Trail 26-J
Others
Senior Community No
Ownership Individual
Acceptable Financing Cash, Conventional, FHA, VA Loan
Listing Terms Cash, Conventional, FHA, VA Loan
Special Listing Condition None
Pets Allowed Yes
Read Less Info
Want to know what your home might be worth? Contact us for a FREE valuation!

Our team is ready to help you sell your home for the highest possible price ASAP

© 2024 METROLIST, INC., DBA RECOLORADO® – All Rights Reserved
6455 S. Yosemite St., Suite 500 Greenwood Village, CO 80111 USA
Bought with Porchlight Real Estate Group
12245 Pecos Street Unit # 400, Westminster, CO, 80234, United States






