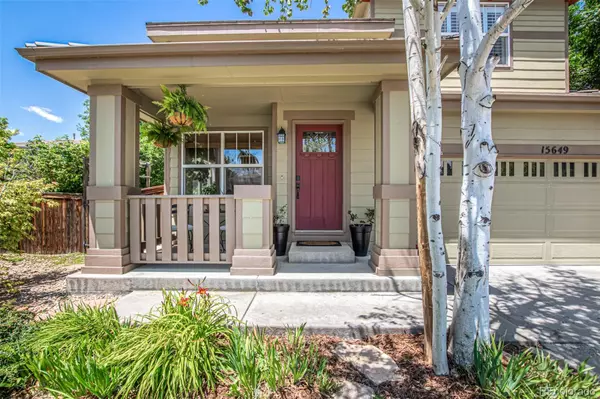$605,000
$609,900
0.8%For more information regarding the value of a property, please contact us for a free consultation.
3 Beds
3 Baths
1,652 SqFt
SOLD DATE : 09/16/2024
Key Details
Sold Price $605,000
Property Type Single Family Home
Sub Type Single Family Residence
Listing Status Sold
Purchase Type For Sale
Square Footage 1,652 sqft
Price per Sqft $366
Subdivision Stonegate
MLS Listing ID 3995363
Sold Date 09/16/24
Style Contemporary
Bedrooms 3
Full Baths 2
Half Baths 1
Condo Fees $50
HOA Fees $16/qua
HOA Y/N Yes
Abv Grd Liv Area 1,652
Originating Board recolorado
Year Built 2003
Annual Tax Amount $4,870
Tax Year 2023
Lot Size 6,969 Sqft
Acres 0.16
Property Description
Welcome to Stonegate! This beautiful two-story home is nestled on a quiet cul-de-sac in one of the best locations in the neighborhood. You'll love the elegant dining room with a lovely chandelier upon entering the home. Enjoy endless charm with its soaring vaulted ceilings and neutral paint tones complemented by hardwood flooring throughout. The cozy living room offers a media niche and a warm fireplace, providing the perfect setting for intimate gatherings. The kitchen is adorned with stainless steel appliances, granite counters, recessed lighting, wood shaker cabinetry, a convenient pantry, and an island with a butcher block countertop. On the upper level you will find all three bedrooms, a large primary suite, plantation shutters, and walk-in closets. Relax and dine on the large back deck, overlooking the beautiful backyard with plenty of space for entertaining. This home is walking distance to many neighborhood amenities - pools, a clubhouse, and tennis courts. Come check out the highly desirable Stonegate community and this wonderful home.
Location
State CO
County Douglas
Zoning PDU
Interior
Interior Features Built-in Features, Butcher Counters, Granite Counters, High Ceilings, High Speed Internet, Kitchen Island, Pantry, Primary Suite, Walk-In Closet(s)
Heating Forced Air, Natural Gas
Cooling Central Air
Flooring Concrete, Tile, Vinyl
Fireplaces Number 1
Fireplaces Type Gas Log, Living Room
Fireplace Y
Appliance Dishwasher, Disposal, Microwave, Oven, Range, Refrigerator
Laundry In Unit, Laundry Closet
Exterior
Exterior Feature Private Yard, Rain Gutters
Parking Features Concrete, Dry Walled, Insulated Garage, Storage
Garage Spaces 2.0
Fence Full
Utilities Available Cable Available, Electricity Available, Natural Gas Available, Phone Available
Roof Type Concrete
Total Parking Spaces 4
Garage Yes
Building
Lot Description Cul-De-Sac, Landscaped, Sloped, Sprinklers In Front, Sprinklers In Rear
Foundation Structural
Sewer Public Sewer
Water Public
Level or Stories Two
Structure Type Frame,Wood Siding
Schools
Elementary Schools Mammoth Heights
Middle Schools Sierra
High Schools Chaparral
School District Douglas Re-1
Others
Senior Community No
Ownership Individual
Acceptable Financing Cash, Conventional, FHA, VA Loan
Listing Terms Cash, Conventional, FHA, VA Loan
Special Listing Condition None
Pets Allowed Cats OK, Dogs OK
Read Less Info
Want to know what your home might be worth? Contact us for a FREE valuation!

Our team is ready to help you sell your home for the highest possible price ASAP

© 2025 METROLIST, INC., DBA RECOLORADO® – All Rights Reserved
6455 S. Yosemite St., Suite 500 Greenwood Village, CO 80111 USA
Bought with Distinct Real Estate LLC
12245 Pecos Street Unit # 400, Westminster, CO, 80234, United States






