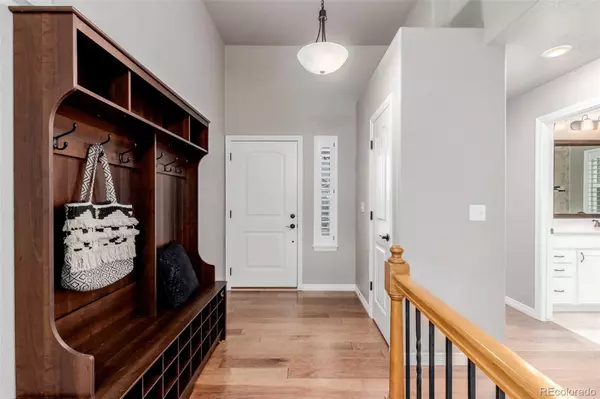$665,000
$675,000
1.5%For more information regarding the value of a property, please contact us for a free consultation.
5 Beds
3 Baths
2,980 SqFt
SOLD DATE : 09/18/2024
Key Details
Sold Price $665,000
Property Type Single Family Home
Sub Type Single Family Residence
Listing Status Sold
Purchase Type For Sale
Square Footage 2,980 sqft
Price per Sqft $223
Subdivision Eagle Brook Meadows
MLS Listing ID 3692716
Sold Date 09/18/24
Style Traditional
Bedrooms 5
Full Baths 3
HOA Y/N No
Abv Grd Liv Area 1,574
Originating Board recolorado
Year Built 2020
Annual Tax Amount $5,524
Tax Year 2023
Lot Size 6,969 Sqft
Acres 0.16
Property Description
Welcome to 1858 Egnar St, Loveland, CO—a beautifully crafted Saint Aubyn home that combines elegance with modern comfort. Situated right across from a park, this home offers the perfect vantage point from the comfort of your front windows. The open floor plan showcases stunning wood floors throughout and numerous upgrades that enhance the living experience. The smart home features add convenience and sophistication, while the walk-in closet with built-ins provides ample storage.
The heart of the home, the kitchen, is adorned with granite counters, perfect for meal prep and entertaining. The primary bathroom has been tastefully updated beyond builder-grade finishes, creating a serene retreat. The fully finished basement expands your living space with 2 additional bedrooms, a bathroom, a spacious rec room, and a gym area.
Step outside to a large backyard patio with a pergola, surrounded by lush grass and beautifully maintained gardens. A large storage shed offers additional space for your outdoor needs. With a 3-car garage, you'll have plenty of room for vehicles and storage. Don't miss out on the opportunity to assume a 2.25% interest VA loan, making this home an even more attractive investment.
Location
State CO
County Larimer
Zoning P-72
Rooms
Basement Bath/Stubbed, Finished, Full, Sump Pump
Main Level Bedrooms 3
Interior
Interior Features Ceiling Fan(s), Eat-in Kitchen, Entrance Foyer, Five Piece Bath, Granite Counters, High Ceilings, High Speed Internet, Kitchen Island, Open Floorplan, Pantry, Primary Suite, Smoke Free
Heating Forced Air
Cooling Central Air
Flooring Carpet, Wood
Fireplaces Number 1
Fireplaces Type Family Room
Fireplace Y
Appliance Dishwasher, Disposal, Microwave, Oven, Refrigerator
Laundry In Unit
Exterior
Exterior Feature Garden, Playground, Private Yard, Rain Gutters
Parking Features Lighted
Garage Spaces 3.0
Fence Full
Utilities Available Electricity Connected, Internet Access (Wired), Natural Gas Connected, Phone Connected
Roof Type Composition
Total Parking Spaces 3
Garage Yes
Building
Lot Description Irrigated, Landscaped, Level, Sprinklers In Front, Sprinklers In Rear
Sewer Public Sewer
Water Public
Level or Stories One
Structure Type Frame
Schools
Elementary Schools Centennial
Middle Schools Lucile Erwin
High Schools Loveland
School District Thompson R2-J
Others
Senior Community No
Ownership Individual
Acceptable Financing Cash, Conventional, FHA, Qualified Assumption, VA Loan
Listing Terms Cash, Conventional, FHA, Qualified Assumption, VA Loan
Special Listing Condition None
Read Less Info
Want to know what your home might be worth? Contact us for a FREE valuation!

Our team is ready to help you sell your home for the highest possible price ASAP

© 2024 METROLIST, INC., DBA RECOLORADO® – All Rights Reserved
6455 S. Yosemite St., Suite 500 Greenwood Village, CO 80111 USA
Bought with Resident Realty
12245 Pecos Street Unit # 400, Westminster, CO, 80234, United States






