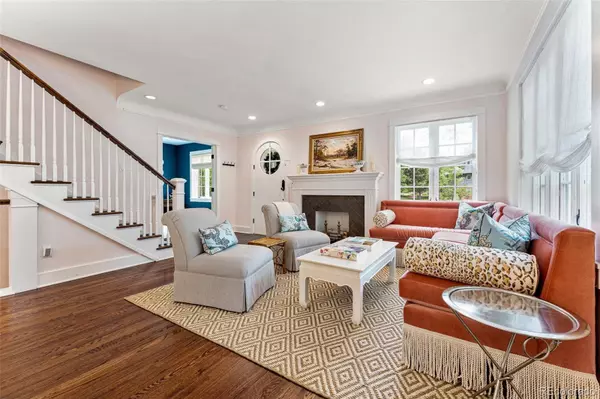$2,550,000
$2,475,000
3.0%For more information regarding the value of a property, please contact us for a free consultation.
4 Beds
4 Baths
3,660 SqFt
SOLD DATE : 09/10/2024
Key Details
Sold Price $2,550,000
Property Type Single Family Home
Sub Type Single Family Residence
Listing Status Sold
Purchase Type For Sale
Square Footage 3,660 sqft
Price per Sqft $696
Subdivision Bonnie Brae
MLS Listing ID 6995634
Sold Date 09/10/24
Style Traditional
Bedrooms 4
Full Baths 1
Half Baths 1
Three Quarter Bath 2
HOA Y/N No
Abv Grd Liv Area 2,589
Originating Board recolorado
Year Built 1929
Annual Tax Amount $10,845
Tax Year 2023
Lot Size 10,018 Sqft
Acres 0.23
Property Description
Welcome to 875 S Cove Way, where classic charm meets modern elegance. This stunning Tudor-style home is nestled on a quiet street just one block from Bonnie Brae Park. Here you will find a meticulously maintained home that features a stately brick exterior with intricate detailing and lush landscaping. This inviting home has been thoughtfully and thoroughly updated, with every detail carefully considered. Inside, you'll discover a completely renovated living space, highlighted by custom window treatments and designer wallpaper throughout. The kitchen features top-of-the-line appliances, elegant cabinetry, and a spacious island ideal for entertaining, all enhanced by vaulted ceilings that flood the space with natural sunlight.
Upstairs, you'll find three bedrooms, including a Jack and Jill bathroom and a primary suite with a spacious double vanity sink. The basement includes a cozy guest room and a newly renovated bathroom, providing plenty of space for guests to relax and enjoy.
This exceptional residence was notably featured in Better Homes and Gardens, highlighting its exquisite design and craftsmanship.
Location
State CO
County Denver
Zoning E-SU-DX
Rooms
Basement Full
Interior
Interior Features Ceiling Fan(s), Granite Counters, High Ceilings, Jack & Jill Bathroom, Kitchen Island, Open Floorplan, Pantry, Primary Suite, Vaulted Ceiling(s)
Heating Forced Air
Cooling Central Air
Flooring Carpet, Tile, Wood
Fireplaces Number 1
Fireplaces Type Dining Room
Fireplace Y
Appliance Cooktop, Dishwasher, Disposal, Double Oven, Dryer, Refrigerator, Self Cleaning Oven, Washer
Exterior
Exterior Feature Garden, Private Yard, Rain Gutters
Garage Spaces 2.0
Fence Full
Utilities Available Electricity Connected, Natural Gas Connected
Roof Type Composition
Total Parking Spaces 2
Garage No
Building
Lot Description Irrigated, Landscaped, Level, Sprinklers In Front, Sprinklers In Rear
Sewer Public Sewer
Level or Stories Two
Structure Type Brick
Schools
Elementary Schools Cory
Middle Schools Merrill
High Schools South
School District Denver 1
Others
Senior Community No
Ownership Individual
Acceptable Financing 1031 Exchange, Cash, Conventional, FHA, Jumbo, VA Loan
Listing Terms 1031 Exchange, Cash, Conventional, FHA, Jumbo, VA Loan
Special Listing Condition None
Read Less Info
Want to know what your home might be worth? Contact us for a FREE valuation!

Our team is ready to help you sell your home for the highest possible price ASAP

© 2025 METROLIST, INC., DBA RECOLORADO® – All Rights Reserved
6455 S. Yosemite St., Suite 500 Greenwood Village, CO 80111 USA
Bought with Compass - Denver
12245 Pecos Street Unit # 400, Westminster, CO, 80234, United States






