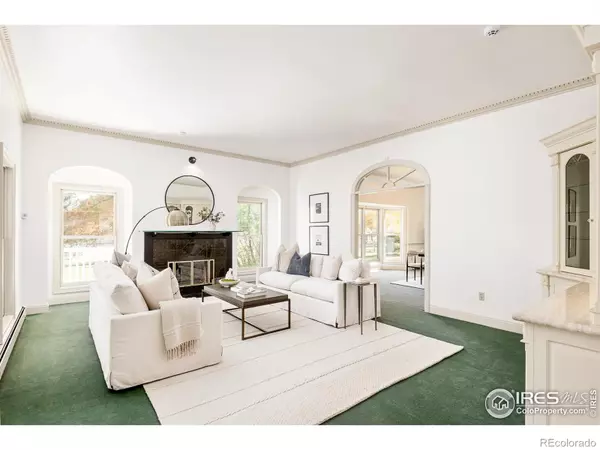$3,500,000
$4,000,000
12.5%For more information regarding the value of a property, please contact us for a free consultation.
7 Beds
7 Baths
6,898 SqFt
SOLD DATE : 08/28/2024
Key Details
Sold Price $3,500,000
Property Type Single Family Home
Sub Type Single Family Residence
Listing Status Sold
Purchase Type For Sale
Square Footage 6,898 sqft
Price per Sqft $507
Subdivision South Central
MLS Listing ID IR1004640
Sold Date 08/28/24
Style Rustic Contemporary
Bedrooms 7
Full Baths 5
Half Baths 2
HOA Y/N No
Abv Grd Liv Area 6,898
Originating Board recolorado
Year Built 1986
Annual Tax Amount $15,305
Tax Year 2022
Lot Size 34.800 Acres
Acres 34.8
Property Description
A breathtaking opportunity awaits in this premier 35-acre farm and ranch property sprawling w/ bucolic beauty. Lush meadows and trees surround this equestrian escape showcasing a working horse farm and a 6-bedroom, 6-bath farmhouse w/ a 1-bedroom, 1-bath apartment. A wraparound porch leads into the interiors flowing w/ skylights, crown molding and French doors. Enjoy relaxing around a living room fireplace, hosting in a formal dining room w/ covered sun porch access or crafting recipes in a newer kitchen. A primary suite boasts a serene bath, private balcony and walk-in closet w/ skylights. Pet lovers delight in a dog run and mudroom w/ a dog wash. The farm showcases a 10-acre hayfield yielding 4-6 stacker loads per year, 6-stall barn w/ tack room and adjacent fenced runs/paddocks, fenced pastures w/ five loafing sheds and a semi-permanent hay storage barn.
Location
State CO
County Boulder
Zoning RR
Rooms
Basement None
Interior
Interior Features Eat-in Kitchen, Five Piece Bath, Jack & Jill Bathroom, Kitchen Island, Walk-In Closet(s)
Heating Baseboard, Hot Water
Cooling Air Conditioning-Room, Ceiling Fan(s)
Flooring Wood
Fireplaces Type Family Room, Living Room, Primary Bedroom
Equipment Satellite Dish
Fireplace N
Appliance Dishwasher, Disposal, Microwave, Oven, Refrigerator, Trash Compactor, Water Softener
Laundry In Unit
Exterior
Exterior Feature Dog Run
Parking Features Oversized
Garage Spaces 3.0
Fence Fenced, Partial
Utilities Available Electricity Available, Natural Gas Available
Waterfront Description Stream
View Mountain(s), Plains
Roof Type Composition
Total Parking Spaces 3
Garage Yes
Building
Lot Description Ditch, Level, Open Space, Sprinklers In Front
Sewer Septic Tank
Water Cistern, Well
Level or Stories Two
Structure Type Vinyl Siding,Wood Frame
Schools
Elementary Schools Coal Creek
Middle Schools Louisville
High Schools Monarch
School District Boulder Valley Re 2
Others
Ownership Individual
Acceptable Financing Cash, Conventional
Listing Terms Cash, Conventional
Read Less Info
Want to know what your home might be worth? Contact us for a FREE valuation!

Our team is ready to help you sell your home for the highest possible price ASAP

© 2024 METROLIST, INC., DBA RECOLORADO® – All Rights Reserved
6455 S. Yosemite St., Suite 500 Greenwood Village, CO 80111 USA
Bought with McWilliams Team Realty

12245 Pecos Street Unit # 400, Westminster, CO, 80234, United States






