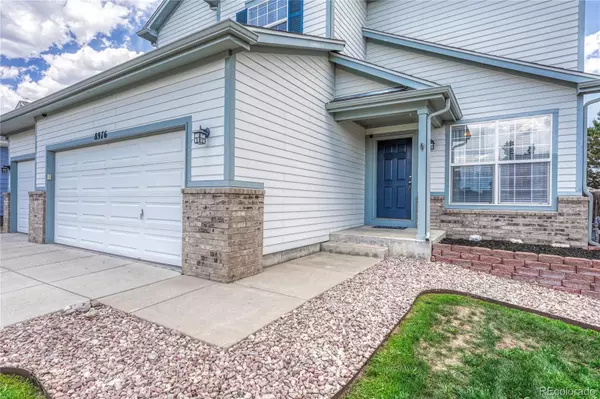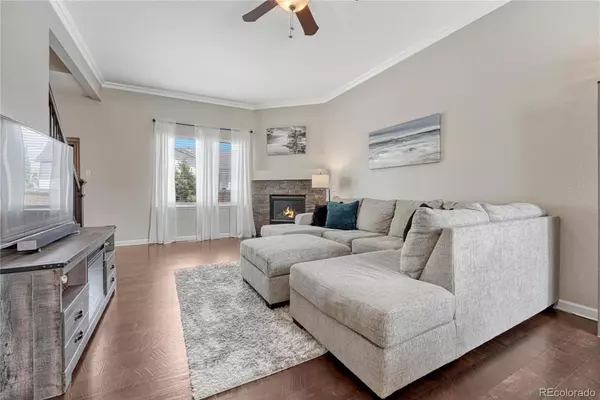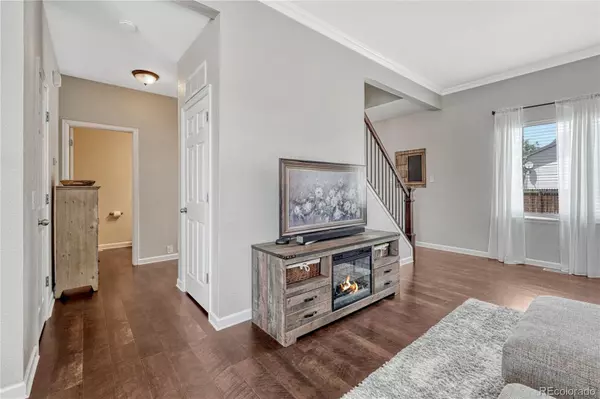$510,000
$510,000
For more information regarding the value of a property, please contact us for a free consultation.
5 Beds
5 Baths
2,174 SqFt
SOLD DATE : 08/13/2024
Key Details
Sold Price $510,000
Property Type Single Family Home
Sub Type Single Family Residence
Listing Status Sold
Purchase Type For Sale
Square Footage 2,174 sqft
Price per Sqft $234
Subdivision Woodmen Hills
MLS Listing ID 5724727
Sold Date 08/13/24
Bedrooms 5
Full Baths 4
Half Baths 1
Condo Fees $100
HOA Fees $8/ann
HOA Y/N Yes
Abv Grd Liv Area 1,446
Originating Board recolorado
Year Built 2003
Annual Tax Amount $1,445
Tax Year 2022
Lot Size 6,098 Sqft
Acres 0.14
Property Description
Charming 5-Bed, 5-Bath, well maintained home with Upgrades Galore. This move-in ready, 5-bedroom, 5-bathroom home is just what you're looking for. This home is smartly designed to optimize square footage, and offers everything you need in a functional layout. High-end engineered hard wood flooring flows throughout the main level, complementing the carpet upstairs. The heart of the home is the remodeled kitchen, boasting top-of-the-line finishes and a grand island. Quartz countertops gleam under recessed lighting, while stunning custom white cabinetry (with crown molding!) and a timeless backsplash create a chic focal point. Shiplap accents and smart-home appliances add a modern touch. The walk out to the backyard offers unlimited entertaining opportunities with oversized concrete patio, new 7 person hot tub and pergola. Inside, you can cozy up beside the inviting stone accent gas fireplace or play games with friends. Upstairs, vaulted ceilings create an airy feel in the master suite, which features a large walk-in closet and a welcoming bathroom with dual sinks and tile floor. One of the additional bedrooms boasts its own en-suite bath and offers 2 spacious walk-in closets, perfect for a guest suite. Finishing out the upper level is 2 additional bedrooms and a bathroom. This home Head down to the finished basement to see even more living space with a family room, an oversized 5th bedroom (also with a walk-in closet) and a full bathroom. Park three vehicles with ease in the oversized garage, and enjoy TONS of additional storage and a build in workbench. Peace of mind comes with a new roof (2021), new pergola and hot tub (2022), new garage door spring with 10 year warranty(2022), new sprinkler controller and new dishwasher motor(2024). Enjoy the vibrant Woodmen Hills lifestyle with two clubhouses, fitness rooms, pools, parks(one just steps away with all new pickle ball courts, turf football field and playground, children's programs, and more!
Location
State CO
County El Paso
Zoning PUD
Rooms
Basement Full
Interior
Interior Features Ceiling Fan(s), Eat-in Kitchen, Quartz Counters, Hot Tub, Vaulted Ceiling(s), Walk-In Closet(s)
Heating Forced Air
Cooling Other
Flooring Carpet, Tile, Wood
Fireplaces Type Gas, Living Room
Fireplace N
Appliance Dryer, Gas Water Heater, Microwave, Smart Appliances, Washer
Exterior
Exterior Feature Smart Irrigation, Spa/Hot Tub
Parking Features Concrete
Garage Spaces 3.0
Utilities Available Cable Available, Electricity Connected, Phone Available
Roof Type Composition
Total Parking Spaces 3
Garage Yes
Building
Sewer Public Sewer
Level or Stories Two
Structure Type Frame,Wood Siding
Schools
Elementary Schools Woodmen Hills
Middle Schools Falcon
High Schools Falcon
School District District 49
Others
Senior Community No
Ownership Individual
Acceptable Financing Cash, Conventional, FHA, VA Loan
Listing Terms Cash, Conventional, FHA, VA Loan
Special Listing Condition None
Read Less Info
Want to know what your home might be worth? Contact us for a FREE valuation!

Our team is ready to help you sell your home for the highest possible price ASAP

© 2024 METROLIST, INC., DBA RECOLORADO® – All Rights Reserved
6455 S. Yosemite St., Suite 500 Greenwood Village, CO 80111 USA
Bought with Keller Williams DTC

12245 Pecos Street Unit # 400, Westminster, CO, 80234, United States






