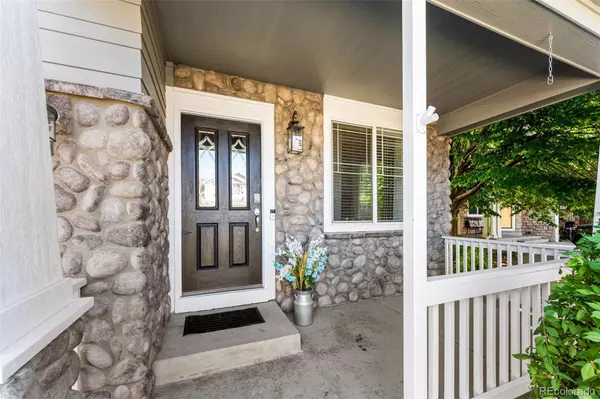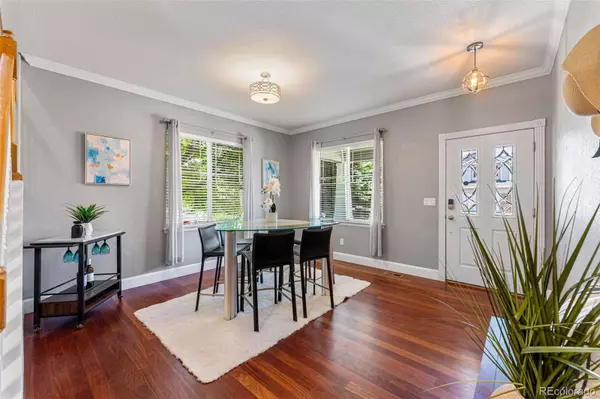$615,000
$615,000
For more information regarding the value of a property, please contact us for a free consultation.
3 Beds
3 Baths
3,096 SqFt
SOLD DATE : 08/14/2024
Key Details
Sold Price $615,000
Property Type Single Family Home
Sub Type Single Family Residence
Listing Status Sold
Purchase Type For Sale
Square Footage 3,096 sqft
Price per Sqft $198
Subdivision North Creek Farms
MLS Listing ID 8610271
Sold Date 08/14/24
Bedrooms 3
Full Baths 2
Half Baths 1
Condo Fees $95
HOA Fees $31/qua
HOA Y/N Yes
Abv Grd Liv Area 2,193
Originating Board recolorado
Year Built 2001
Annual Tax Amount $3,758
Tax Year 2023
Lot Size 6,098 Sqft
Acres 0.14
Property Description
$5 Seller Concession + a buy-down offered with our preferred lender! Welcome to this beautiful home nestled in the heart of North Creek Farms. As you step inside, you'll be greeted by an abundance of natural light that illuminates the open floor plan and beautiful wood floors. The kitchen has plenty of space, a large pantry, and a center island! The master retreat is the perfect place to unwind with an ensuite 5-piece bathroom as well as two walk-in closets. The upstairs is completed by two additional bedrooms, another full bathroom, and a large loft perfect for an office or playroom. The attached garage offers convenience and security, providing ample space for your vehicles and storage needs. Additionally, the private outdoor space allows for relaxation and outdoor entertaining, complemented by a common outdoor space for community gatherings. For those seeking versatility, the basement presents an opportunity for customization, whether it be a home office, entertainment area, or fitness space. The inclusion of two HVAC systems further enhances the home's adaptability, catering to individual climate preferences with ease. Don't miss the chance to make this exceptional property your new home. Schedule a showing today!
Location
State CO
County Adams
Zoning SFR
Rooms
Basement Unfinished
Interior
Interior Features Five Piece Bath, Kitchen Island, Open Floorplan, Smoke Free
Heating Forced Air, Natural Gas
Cooling Central Air
Flooring Carpet, Tile, Wood
Fireplaces Number 1
Fireplaces Type Living Room
Fireplace Y
Appliance Dishwasher, Disposal, Dryer, Microwave, Oven, Range, Refrigerator, Washer
Exterior
Exterior Feature Private Yard
Parking Features Concrete
Garage Spaces 2.0
Fence Full
Roof Type Composition
Total Parking Spaces 2
Garage Yes
Building
Lot Description Sprinklers In Front, Sprinklers In Rear
Sewer Public Sewer
Water Public
Level or Stories Two
Structure Type Frame
Schools
Elementary Schools Silver Creek
Middle Schools Rocky Top
High Schools Mountain Range
School District Adams 12 5 Star Schl
Others
Senior Community No
Ownership Individual
Acceptable Financing Cash, Conventional, FHA, VA Loan
Listing Terms Cash, Conventional, FHA, VA Loan
Special Listing Condition None
Read Less Info
Want to know what your home might be worth? Contact us for a FREE valuation!

Our team is ready to help you sell your home for the highest possible price ASAP

© 2024 METROLIST, INC., DBA RECOLORADO® – All Rights Reserved
6455 S. Yosemite St., Suite 500 Greenwood Village, CO 80111 USA
Bought with RE/MAX NORTHWEST INC

12245 Pecos Street Unit # 400, Westminster, CO, 80234, United States






