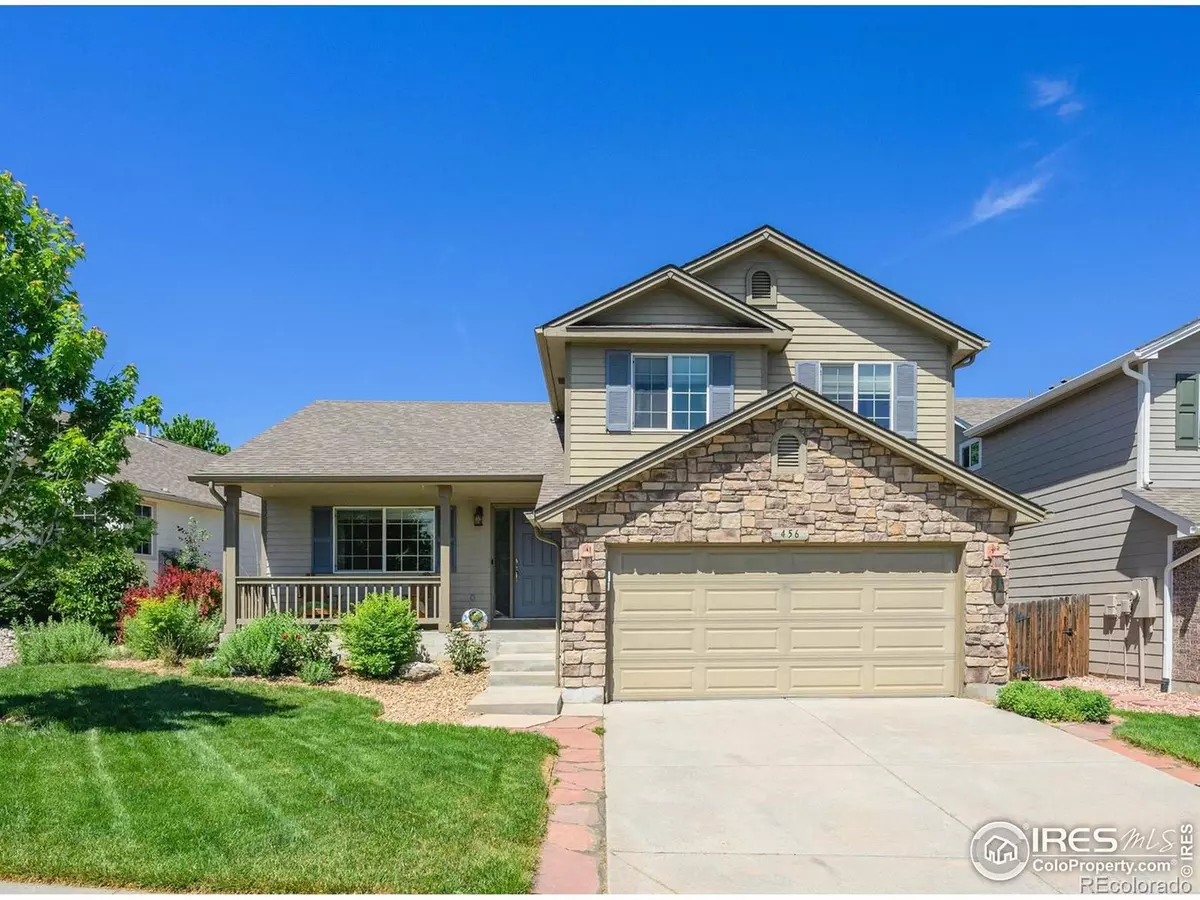$555,000
$549,000
1.1%For more information regarding the value of a property, please contact us for a free consultation.
4 Beds
4 Baths
1,973 SqFt
SOLD DATE : 07/19/2024
Key Details
Sold Price $555,000
Property Type Single Family Home
Sub Type Single Family Residence
Listing Status Sold
Purchase Type For Sale
Square Footage 1,973 sqft
Price per Sqft $281
Subdivision Ridgewood Hills
MLS Listing ID IR1011977
Sold Date 07/19/24
Style Contemporary
Bedrooms 4
Full Baths 1
Half Baths 1
Three Quarter Bath 2
Condo Fees $279
HOA Fees $93/qua
HOA Y/N Yes
Abv Grd Liv Area 1,602
Originating Board recolorado
Year Built 2004
Tax Year 2023
Lot Size 4,791 Sqft
Acres 0.11
Property Description
Come see this light and bright, fully remodeled home and fall in love with it! In the highly desirable neighborhood of Ridgewood Hills, this home comes with all the bells and whistles including main floor hickory hardwood floors, a modern kitchen with quality updates like shaker cabinets, SS appliances, granite countertops, travertine backsplash, induction range and a spacious pantry. Designer light fixtures, smart switches in every room, barn door to the laundry room, newer carpet, the upgrades are too many to all be listed. The lower level family room features a cozy gas fireplace and opens out to the maintenance-free composite deck with ambiance stair lights and a decorative metal wall for added privacy. The garage is ready for your EV vehicles with twin 220V outlets on each side. The permitted basement is its own suite with private full bathroom, but it can also be used as a flex room with tons of storage space. Close to Fort Collins, Loveland, I-25 and the Foothills. 2 min away from the neighborhood pool, playground and basketball court on Triangle Dr., this community is surrounded by green space, trails and a park (Homestead Park) as well as a childcare center and Coyote Ridge Elementary School
Location
State CO
County Larimer
Zoning RES
Rooms
Basement Partial
Interior
Interior Features Eat-in Kitchen, Pantry, Primary Suite, Vaulted Ceiling(s), Walk-In Closet(s)
Heating Forced Air
Cooling Central Air
Flooring Tile, Wood
Fireplaces Type Family Room, Gas, Gas Log
Fireplace N
Appliance Dishwasher, Disposal, Dryer, Microwave, Oven, Refrigerator, Washer
Laundry In Unit
Exterior
Garage Spaces 2.0
Utilities Available Electricity Available, Internet Access (Wired), Natural Gas Available
Roof Type Composition
Total Parking Spaces 2
Garage Yes
Building
Lot Description Sprinklers In Front
Sewer Public Sewer
Water Public
Level or Stories Three Or More
Structure Type Stone
Schools
Elementary Schools Coyote Ridge
Middle Schools Lucile Erwin
High Schools Loveland
School District Thompson R2-J
Others
Ownership Individual
Acceptable Financing Cash, Conventional, FHA, VA Loan
Listing Terms Cash, Conventional, FHA, VA Loan
Read Less Info
Want to know what your home might be worth? Contact us for a FREE valuation!

Our team is ready to help you sell your home for the highest possible price ASAP

© 2024 METROLIST, INC., DBA RECOLORADO® – All Rights Reserved
6455 S. Yosemite St., Suite 500 Greenwood Village, CO 80111 USA
Bought with Group Harmony

12245 Pecos Street Unit # 400, Westminster, CO, 80234, United States






