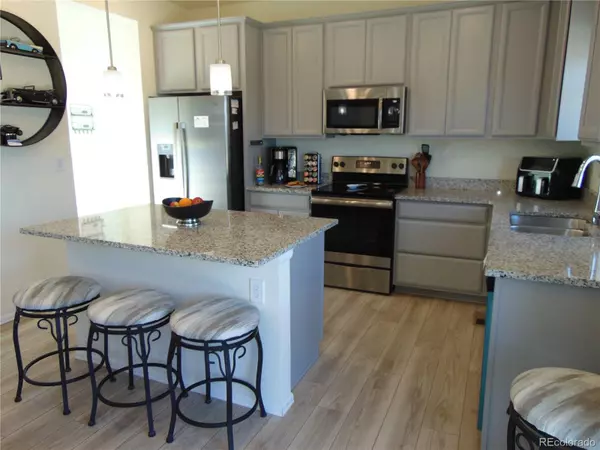$530,000
$522,000
1.5%For more information regarding the value of a property, please contact us for a free consultation.
4 Beds
4 Baths
2,513 SqFt
SOLD DATE : 07/12/2024
Key Details
Sold Price $530,000
Property Type Single Family Home
Sub Type Single Family Residence
Listing Status Sold
Purchase Type For Sale
Square Footage 2,513 sqft
Price per Sqft $210
Subdivision Brighton Crossing
MLS Listing ID 9264286
Sold Date 07/12/24
Style Contemporary
Bedrooms 4
Full Baths 1
Half Baths 1
Three Quarter Bath 2
Condo Fees $1,135
HOA Fees $94/ann
HOA Y/N Yes
Abv Grd Liv Area 1,813
Originating Board recolorado
Year Built 2020
Annual Tax Amount $4,677
Tax Year 2022
Lot Size 6,534 Sqft
Acres 0.15
Property Description
Step through the front door and you'll immediately notice the open floorplan, creating an inviting atmosphere for both daily living and entertaining. The open kitchen features granite counters, stainless appliances, a large pantry, and an additional closet that can be used for additional storage; brooms, vacuums, mops, etc. LVP throughout the main level and in the upper bathrooms. The primary bedroom features tray ceilings, a spacious 4-piece ensuite, and a large walk-in closet with built-ins. A convenient large double-door linen closet is located just outside the laundry room on the same floor as the upper bedrooms. The versatile finished basement features a beautiful 3/4 bathroom, bedroom, office/Social Media room, and bonus room. The custom-built 10x10 shed could be an outdoor office, potting shed, additional storage, motorcycle garage... Epoxy floor coatings in the garage & shed make cleaning up spills a breeze. Imagine enjoying quality time on the extra-large concrete patio that will fit all of your outdoor culinary appliances. The fully fenced backyard with two side access gates also features pet-friendly artificial turf, custom-built garden planters, and a drip system. Newly planted tree, bushes, and flowers. Located near I-76, Hwy 7, Hwy 85, E-470, Barr Lake, schools, restaurants, shopping, community amenities, and entertainment. Approximately 20-30 minutes to DIA and Downtown Denver. Brighton Crossing HOA includes trash & recycling, insurance and maintenance of common areas, 2 pools, 2 recreation centers, an outdoor BBQ area, a clubhouse with a coffee bar and conference area, a water park, splash pads, community parks and playgrounds, and a dog park. A new 17-acre community park is coming soon and will include a soccer field, baseball field, tot area, picnic shelter bocce ball, and frisbee golf course and is conveniently located within walking distance of this property as is the local elementary school.
Location
State CO
County Adams
Zoning Residential
Rooms
Basement Finished, Partial
Interior
Interior Features Ceiling Fan(s), Entrance Foyer, Granite Counters, High Ceilings, High Speed Internet, Kitchen Island, Open Floorplan, Pantry, Primary Suite, Smoke Free, Stone Counters, Vaulted Ceiling(s), Walk-In Closet(s), Wired for Data
Heating Forced Air, Natural Gas
Cooling Central Air
Flooring Carpet, Vinyl
Fireplace Y
Appliance Dishwasher, Disposal, Dryer, Electric Water Heater, Microwave, Oven, Range, Refrigerator, Solar Hot Water, Sump Pump, Warming Drawer, Washer, Water Softener
Exterior
Exterior Feature Garden, Lighting, Private Yard, Rain Gutters
Parking Features Concrete, Floor Coating, Lighted
Garage Spaces 2.0
Fence Full
Pool Outdoor Pool, Private
Utilities Available Cable Available, Electricity Available, Electricity Connected, Internet Access (Wired), Natural Gas Available, Natural Gas Connected, Phone Available
Roof Type Composition
Total Parking Spaces 2
Garage Yes
Building
Lot Description Landscaped, Level, Sprinklers In Front, Sprinklers In Rear
Foundation Slab
Sewer Public Sewer
Water Public
Level or Stories Two
Structure Type Frame,Other
Schools
Elementary Schools Padilla
Middle Schools Overland Trail
High Schools Brighton
School District School District 27-J
Others
Senior Community No
Ownership Individual
Acceptable Financing Cash, Conventional, FHA, VA Loan
Listing Terms Cash, Conventional, FHA, VA Loan
Special Listing Condition None
Pets Allowed Cats OK, Dogs OK, Yes
Read Less Info
Want to know what your home might be worth? Contact us for a FREE valuation!

Our team is ready to help you sell your home for the highest possible price ASAP

© 2024 METROLIST, INC., DBA RECOLORADO® – All Rights Reserved
6455 S. Yosemite St., Suite 500 Greenwood Village, CO 80111 USA
Bought with Thrive Real Estate Group
12245 Pecos Street Unit # 400, Westminster, CO, 80234, United States






