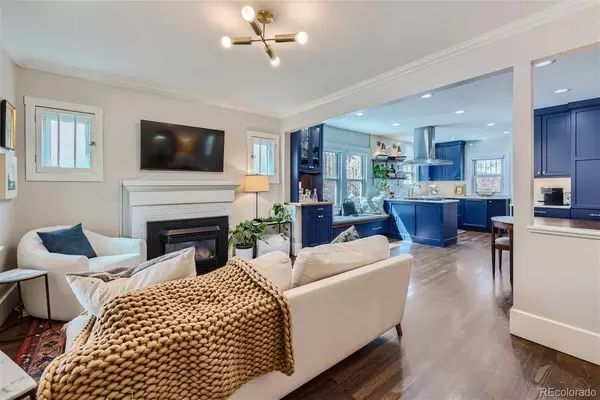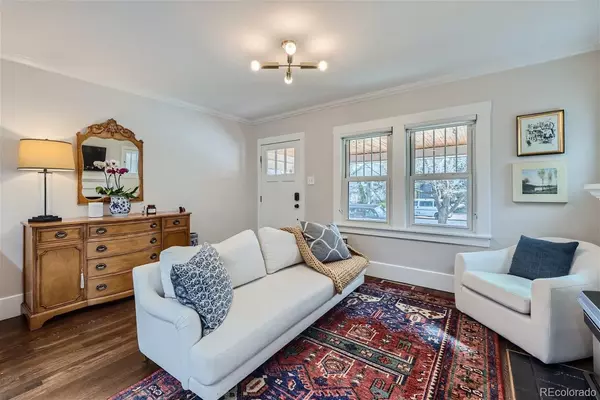$877,000
$895,000
2.0%For more information regarding the value of a property, please contact us for a free consultation.
3 Beds
2 Baths
1,637 SqFt
SOLD DATE : 07/08/2024
Key Details
Sold Price $877,000
Property Type Single Family Home
Sub Type Single Family Residence
Listing Status Sold
Purchase Type For Sale
Square Footage 1,637 sqft
Price per Sqft $535
Subdivision Platt Park
MLS Listing ID 5509600
Sold Date 07/08/24
Style Bungalow
Bedrooms 3
Full Baths 1
Three Quarter Bath 1
HOA Y/N No
Abv Grd Liv Area 900
Originating Board recolorado
Year Built 1929
Annual Tax Amount $2,961
Tax Year 2022
Lot Size 2,613 Sqft
Acres 0.06
Property Description
Top-Of-The-Line Platt Park Brick Bungalow. Premier Location; just one block from Platt Park and two blocks from famous Pearl Street. This house is clean, clean, clean!!! 3 bed/2 bath classic beauty has been recently remodeled and is a complete turn-key property! Everything has been done. Updates include new furnace (2020), new roof (2019), kitchen remodel (2019), new wood stairs to the finished basement, new basement windows, sump pit with pump (2019). Sparkling hardwood flooring throughout the entire main level. Open floorplan with tons of natural light. You'll immediately notice the generous amount of custom cabinetry, contemporary lighting, and built-ins including the under-window bench with attached mini bar counter and cabinets. The fully remodeled kitchen is highlighted with white stone counters, new custom cabinetry in contemporary blue, matching stainless appliances — all decked out for the most detailed chef. The main floor also finds the guest room, full bath, and primary bedroom with exposed brick wall and a huge, 9x7 walk-in closet. Follow the new wooden stairs and landing to the basement which features the family room, a non-conforming bedroom, laundry, 3/4 bath, and storage area. (Sound System, Basement Entertainment System, Including Television, and Sectional Couch are included). Cozy backyard is tastefully landscaped with a large flagstone patio, covered front porch, with sprinklers in front and back. The detached one-car garage connects a long driveway for plenty of parking options. Walking distance to Old South Pearl retail and dining, Platt Park within a block. Doesn't get any better than this...
Location
State CO
County Denver
Zoning U-SU-B1
Rooms
Basement Finished, Partial, Sump Pump
Main Level Bedrooms 2
Interior
Interior Features Built-in Features, Ceiling Fan(s), Granite Counters, High Speed Internet, Primary Suite, Smart Thermostat, Sound System, Utility Sink, Walk-In Closet(s)
Heating Forced Air
Cooling Central Air
Flooring Carpet, Wood
Fireplaces Number 1
Fireplaces Type Gas
Fireplace Y
Appliance Convection Oven, Cooktop, Dishwasher, Disposal, Dryer, Gas Water Heater, Microwave, Range Hood, Refrigerator, Sump Pump, Washer
Laundry In Unit
Exterior
Exterior Feature Private Yard
Parking Features Concrete, Tandem
Garage Spaces 1.0
Fence Full
Utilities Available Cable Available, Electricity Connected, Internet Access (Wired), Natural Gas Connected, Phone Available
Roof Type Composition
Total Parking Spaces 3
Garage No
Building
Lot Description Level, Sprinklers In Front, Sprinklers In Rear
Sewer Public Sewer
Water Public
Level or Stories One
Structure Type Brick
Schools
Elementary Schools Mckinley-Thatcher
Middle Schools Grant
High Schools South
School District Denver 1
Others
Senior Community No
Ownership Individual
Acceptable Financing Cash, Conventional, FHA, Jumbo, VA Loan
Listing Terms Cash, Conventional, FHA, Jumbo, VA Loan
Special Listing Condition None
Read Less Info
Want to know what your home might be worth? Contact us for a FREE valuation!

Our team is ready to help you sell your home for the highest possible price ASAP

© 2025 METROLIST, INC., DBA RECOLORADO® – All Rights Reserved
6455 S. Yosemite St., Suite 500 Greenwood Village, CO 80111 USA
Bought with Thrive Real Estate Group
12245 Pecos Street Unit # 400, Westminster, CO, 80234, United States






