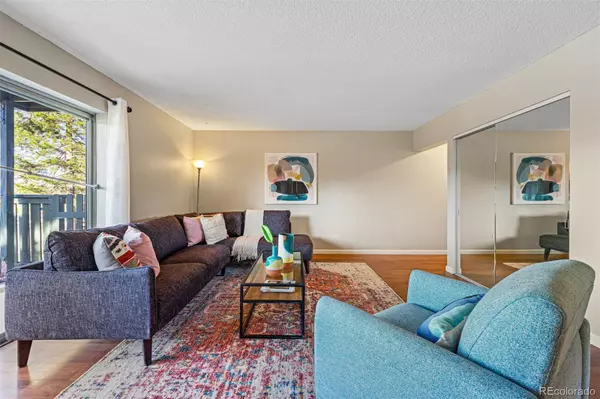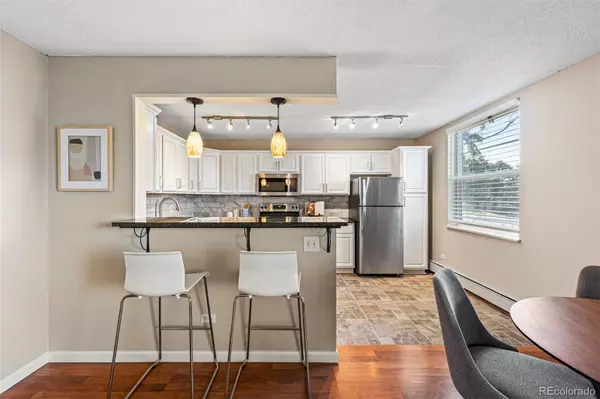$298,000
$298,000
For more information regarding the value of a property, please contact us for a free consultation.
2 Beds
2 Baths
1,068 SqFt
SOLD DATE : 06/21/2024
Key Details
Sold Price $298,000
Property Type Condo
Sub Type Condominium
Listing Status Sold
Purchase Type For Sale
Square Footage 1,068 sqft
Price per Sqft $279
Subdivision Heather Ridge
MLS Listing ID 2751694
Sold Date 06/21/24
Style Mid-Century Modern
Bedrooms 2
Full Baths 2
Condo Fees $410
HOA Fees $410/mo
HOA Y/N Yes
Abv Grd Liv Area 1,068
Originating Board recolorado
Year Built 1972
Annual Tax Amount $935
Tax Year 2022
Lot Size 435 Sqft
Acres 0.01
Property Description
Seller is offering a concession of $13,297 for a 3-2-1 Buydown for the new Buyer. See Supplements for the breakdown from Lender. Cute and spacious, ground-level condo in Brookshire Downs at Heather Ridge and within the Cherry Creek School District. This 2-bedroom, 2-bath unit features many recent updates throughout, including a light and bright kitchen with new granite counters, new tile backsplash and floors, freshly painted cabinets, new appliances, new cabinet pulls and knobs, even a new sink and faucet fixture. In the primary suite, you'll enjoy the walk-in closet, new carpet, new ceiling fan, plus an updated ensuite bathroom with new vanity, new tile and new flooring. The secondary bedroom also has new carpet and ceiling fan, and the secondary bath has also been refreshed. Located on the ground level, the unit includes a sliding glass door with pet door that leads to your private, fenced patio. Low HOA dues of $431. Private deeded parking space right outside the door. Laundry room is right next to the unit. Ideally located near shopping, public transportation, recreation, schools and major highways. Come take a look!
Location
State CO
County Arapahoe
Rooms
Main Level Bedrooms 2
Interior
Interior Features Ceiling Fan(s), Eat-in Kitchen, Entrance Foyer, Granite Counters, Primary Suite, Smoke Free, Solid Surface Counters, Walk-In Closet(s)
Heating Baseboard, Hot Water
Cooling Air Conditioning-Room
Flooring Carpet, Laminate
Fireplace N
Appliance Dishwasher, Disposal, Microwave, Oven, Refrigerator
Exterior
Exterior Feature Balcony, Lighting
Fence None
Utilities Available Cable Available, Electricity Connected, Internet Access (Wired), Natural Gas Connected, Phone Available
Roof Type Composition
Total Parking Spaces 1
Garage No
Building
Sewer Public Sewer
Water Public
Level or Stories One
Structure Type Wood Siding
Schools
Elementary Schools Eastridge
Middle Schools Prairie
High Schools Overland
School District Cherry Creek 5
Others
Senior Community No
Ownership Corporation/Trust
Acceptable Financing Cash, Conventional, FHA
Listing Terms Cash, Conventional, FHA
Special Listing Condition None
Pets Allowed Cats OK, Dogs OK
Read Less Info
Want to know what your home might be worth? Contact us for a FREE valuation!

Our team is ready to help you sell your home for the highest possible price ASAP

© 2024 METROLIST, INC., DBA RECOLORADO® – All Rights Reserved
6455 S. Yosemite St., Suite 500 Greenwood Village, CO 80111 USA
Bought with Keller Williams DTC

12245 Pecos Street Unit # 400, Westminster, CO, 80234, United States






