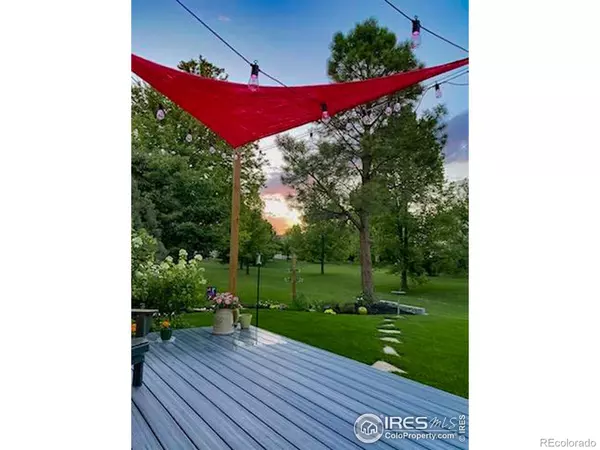$617,500
$619,000
0.2%For more information regarding the value of a property, please contact us for a free consultation.
4 Beds
3 Baths
2,490 SqFt
SOLD DATE : 06/14/2024
Key Details
Sold Price $617,500
Property Type Single Family Home
Sub Type Single Family Residence
Listing Status Sold
Purchase Type For Sale
Square Footage 2,490 sqft
Price per Sqft $247
Subdivision Emerald Glen
MLS Listing ID IR1009413
Sold Date 06/14/24
Style Contemporary
Bedrooms 4
Full Baths 1
Half Baths 1
Three Quarter Bath 1
Condo Fees $26
HOA Fees $26/mo
HOA Y/N Yes
Abv Grd Liv Area 2,490
Originating Board recolorado
Year Built 1995
Annual Tax Amount $2,667
Tax Year 2023
Lot Size 6,969 Sqft
Acres 0.16
Property Description
A canopy of mature trees cover your front walk as you stroll down the miles of paths to parks and open spaces that upper Westside Loveland has to offer. The huge windows and skylights just invite nature in. From the welcoming entry, this is the kind of house that reminds you of home, the favorite homes you've lived in full of warmth and love. Entertain on the new deck or get lost behind closed doors in an enormous primary suite & spa style bathroom, complete with walk-in shower & adjustable light Bluetooth LED mirrors. Updated!!! HVAC, extra mini-split added in primary, window shades, interior and exterior paint, trim & doors, carpets, deck, landscaping & flowers, & lighting. Rest easy, as this home is lower maintenance and almost completely renovated: $100K in the last year!
Location
State CO
County Larimer
Zoning RES
Rooms
Basement Crawl Space, Unfinished
Interior
Interior Features Eat-in Kitchen, Kitchen Island, Radon Mitigation System, Vaulted Ceiling(s), Walk-In Closet(s)
Heating Forced Air
Cooling Ceiling Fan(s), Central Air
Fireplaces Type Gas
Equipment Satellite Dish
Fireplace N
Appliance Dishwasher, Disposal, Oven, Refrigerator
Laundry In Unit
Exterior
Garage Spaces 2.0
Utilities Available Cable Available, Electricity Available, Internet Access (Wired), Natural Gas Available
View Mountain(s)
Roof Type Composition
Total Parking Spaces 2
Garage Yes
Building
Lot Description Level, Open Space, Sprinklers In Front
Sewer Public Sewer
Water Public
Level or Stories Two
Structure Type Brick,Wood Frame
Schools
Elementary Schools Centennial
Middle Schools Lucile Erwin
High Schools Loveland
School District Thompson R2-J
Others
Ownership Individual
Acceptable Financing Cash, Conventional, FHA, VA Loan
Listing Terms Cash, Conventional, FHA, VA Loan
Read Less Info
Want to know what your home might be worth? Contact us for a FREE valuation!

Our team is ready to help you sell your home for the highest possible price ASAP

© 2024 METROLIST, INC., DBA RECOLORADO® – All Rights Reserved
6455 S. Yosemite St., Suite 500 Greenwood Village, CO 80111 USA
Bought with Key Team Real Estate Corp.
12245 Pecos Street Unit # 400, Westminster, CO, 80234, United States






