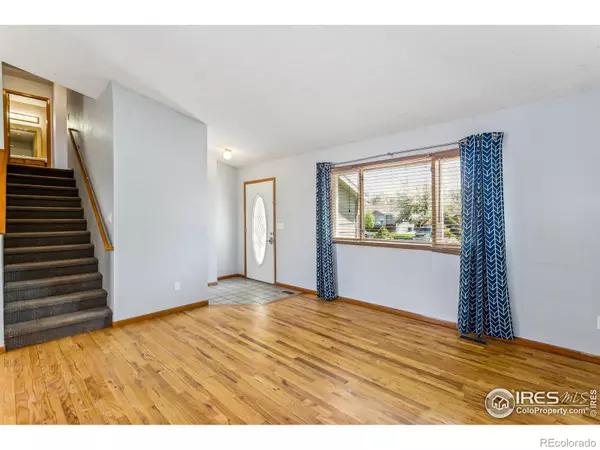$510,000
$525,000
2.9%For more information regarding the value of a property, please contact us for a free consultation.
4 Beds
4 Baths
2,120 SqFt
SOLD DATE : 06/07/2024
Key Details
Sold Price $510,000
Property Type Single Family Home
Sub Type Single Family Residence
Listing Status Sold
Purchase Type For Sale
Square Footage 2,120 sqft
Price per Sqft $240
Subdivision Silver Glen
MLS Listing ID IR1008365
Sold Date 06/07/24
Bedrooms 4
Full Baths 2
Half Baths 1
Three Quarter Bath 1
HOA Y/N No
Abv Grd Liv Area 1,674
Originating Board recolorado
Year Built 1990
Tax Year 2023
Lot Size 9,147 Sqft
Acres 0.21
Property Description
This charming split-level home, nestled on a corner lot, presents a perfect fusion of comfort and practicality. Boasting 4 bedrooms, 4 bathrooms, and a spacious 4-car garage complete with a built-in workbench, it offers ample space for both living and storage needs. Enter through the covered front porch, perfect for unwinding with friends, or retreat to the rear covered patio, adorned with lighting and sunscreens, ideal for al fresco gatherings. Inside, the nicely updated kitchen features tile backsplash, granite countertops, and sleek black stainless steel appliances. Upstairs, the primary suite awaits, featuring vaulted ceilings, a walk-in closet, and an adjoining master bath. With two living rooms, a cozy gas fireplace, and vaulted ceilings on the main floor, this home exudes warmth and comfort. Practical amenities include a separate laundry room and a mechanical room with built-in shelving. The partial basement hosts a freshly renovated second primary suite perfect for multi-generational living and a convenient 3.5-foot crawl space, fully lit, insulated, and equipped with cement flooring for hassle-free storage. Outside, a shed, garden space, and a charming chicken coop adorn the backyard, complemented by a sprinkler system and drip system in the rear garden bed. Additional highlights include fresh paint throughout, and NO HOA, offering freedom and flexibility. Welcome home to a perfect mix of comfort, convenience, and timeless appeal.
Location
State CO
County Larimer
Zoning RES
Rooms
Basement Crawl Space, Daylight, Partial
Interior
Interior Features Eat-in Kitchen, In-Law Floor Plan, Primary Suite, Vaulted Ceiling(s), Walk-In Closet(s)
Heating Forced Air
Cooling Ceiling Fan(s), Central Air
Flooring Vinyl, Wood
Fireplaces Type Family Room, Gas
Equipment Satellite Dish
Fireplace N
Appliance Dishwasher, Microwave, Oven, Refrigerator, Self Cleaning Oven
Laundry In Unit
Exterior
Parking Features Heated Garage, Oversized
Garage Spaces 4.0
Fence Fenced, Partial
Utilities Available Cable Available, Electricity Available, Internet Access (Wired), Natural Gas Available
View Mountain(s)
Roof Type Composition
Total Parking Spaces 4
Garage Yes
Building
Lot Description Corner Lot, Level, Sprinklers In Front
Sewer Public Sewer
Water Public
Level or Stories Three Or More
Structure Type Brick,Wood Frame
Schools
Elementary Schools Other
Middle Schools Other
High Schools Mountain View
School District Thompson R2-J
Others
Ownership Individual
Acceptable Financing Cash, Conventional, FHA, VA Loan
Listing Terms Cash, Conventional, FHA, VA Loan
Read Less Info
Want to know what your home might be worth? Contact us for a FREE valuation!

Our team is ready to help you sell your home for the highest possible price ASAP

© 2025 METROLIST, INC., DBA RECOLORADO® – All Rights Reserved
6455 S. Yosemite St., Suite 500 Greenwood Village, CO 80111 USA
Bought with RE/MAX Alliance-FTC South
12245 Pecos Street Unit # 400, Westminster, CO, 80234, United States






