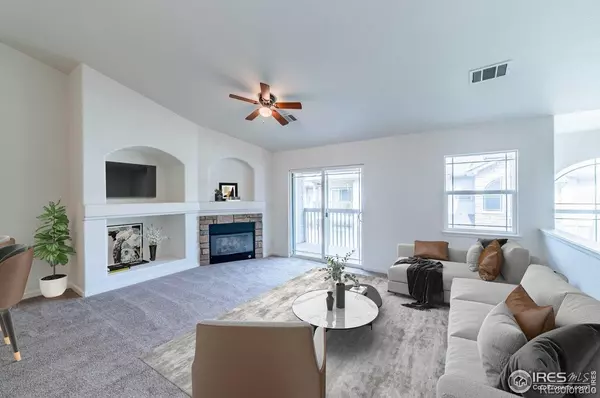$296,000
$300,000
1.3%For more information regarding the value of a property, please contact us for a free consultation.
2 Beds
2 Baths
1,267 SqFt
SOLD DATE : 06/05/2024
Key Details
Sold Price $296,000
Property Type Condo
Sub Type Condominium
Listing Status Sold
Purchase Type For Sale
Square Footage 1,267 sqft
Price per Sqft $233
Subdivision Mountain View Condos Ph 2 Bldg 3
MLS Listing ID 8930057
Sold Date 06/05/24
Style Contemporary
Bedrooms 2
Full Baths 2
Condo Fees $275
HOA Fees $275/mo
HOA Y/N Yes
Abv Grd Liv Area 1,267
Originating Board recolorado
Year Built 2002
Annual Tax Amount $1,287
Tax Year 2023
Property Description
Welcome to 5551 W 29th Street #322! This Upper Level Condo is awaiting your arrival! The Unit has a lease that runs through December 2024. This Unit is Super Clean and Updated with NEW Paint, NEW Carpet and freshly cleaned Ductwork, & New Kitchen Faucet. Walk through the Front Door and up the Stairs to the Open Floor Plan with an abundance amount of Natural Light that flows against the Vaulted Ceiling. Living Room has a Gas Fireplace, Beautiful Built-Ins and NEW Carpet. You can access the Balcony through the Sliding Door. There is Additional Storage located off of the Balcony. Kitchen has White Appliances that are Included! The Dining Room is located off the Kitchen and Living Room, and can even be made into Flex Space. The Primary Bedroom includes a Full Primary Bathroom, with Tub and Shower, and a Walk-In Closet. The Second Bedroom has a Walk-In Closet. The FULL Main Bathroom has a Tub and Shower. NEW Washer and Dryer are Included! There is a Dettached 1-Car Garage with this Condo. HOA Fees are Monthly and includes On-Site Amenities, Trash, Water and Sewer, Exterior Building Maintenance, Lawn Care and Snow Removal. On-Site Amenities include a Clubhouse, Pool, Hot Tub and an Exercise Room. Location is Perfect with being in the Center of the City with easy access to HWY 34 and close to shopping and eating. Designated Schools are nearby; Ann K Heiman is 4 minutes, Prairie Heights is 9 minutes and Greeley West is 7 minutes away.
Location
State CO
County Weld
Zoning RES
Rooms
Main Level Bedrooms 2
Interior
Interior Features Built-in Features, Ceiling Fan(s), Open Floorplan, Primary Suite, Walk-In Closet(s), Wired for Data
Heating Forced Air
Cooling Central Air
Flooring Carpet, Vinyl
Fireplaces Number 1
Fireplaces Type Gas, Living Room
Fireplace Y
Appliance Dishwasher, Disposal, Dryer, Microwave, Oven, Refrigerator, Self Cleaning Oven, Washer
Laundry In Unit
Exterior
Exterior Feature Balcony
Garage Spaces 1.0
Utilities Available Cable Available, Electricity Connected, Internet Access (Wired), Natural Gas Connected, Phone Available
Roof Type Composition
Total Parking Spaces 1
Garage No
Building
Sewer Public Sewer
Water Public
Level or Stories One
Structure Type Frame,Stone
Schools
Elementary Schools Heiman
Middle Schools Prairie Heights
High Schools Greeley West
School District Greeley 6
Others
Senior Community No
Ownership Corporation/Trust
Acceptable Financing Cash, Conventional, VA Loan
Listing Terms Cash, Conventional, VA Loan
Special Listing Condition None
Pets Allowed Cats OK, Dogs OK
Read Less Info
Want to know what your home might be worth? Contact us for a FREE valuation!

Our team is ready to help you sell your home for the highest possible price ASAP

© 2024 METROLIST, INC., DBA RECOLORADO® – All Rights Reserved
6455 S. Yosemite St., Suite 500 Greenwood Village, CO 80111 USA
Bought with Resident Realty

12245 Pecos Street Unit # 400, Westminster, CO, 80234, United States






