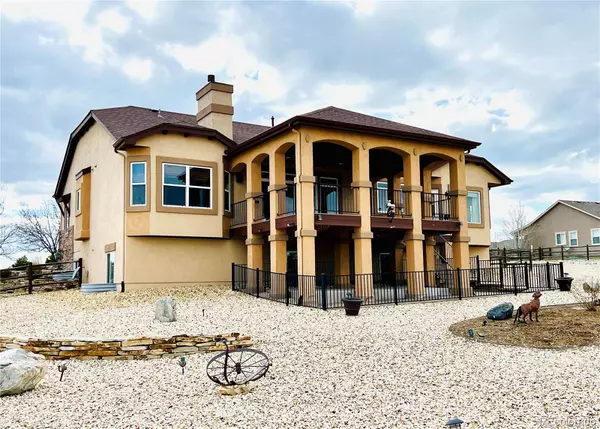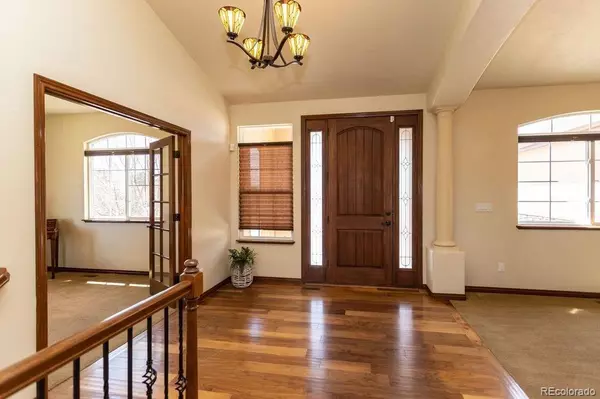$950,000
$925,000
2.7%For more information regarding the value of a property, please contact us for a free consultation.
5 Beds
4 Baths
4,469 SqFt
SOLD DATE : 05/29/2024
Key Details
Sold Price $950,000
Property Type Single Family Home
Sub Type Single Family Residence
Listing Status Sold
Purchase Type For Sale
Square Footage 4,469 sqft
Price per Sqft $212
Subdivision Meridian Ranch
MLS Listing ID 9338043
Sold Date 05/29/24
Bedrooms 5
Half Baths 1
Three Quarter Bath 3
Condo Fees $100
HOA Fees $8/ann
HOA Y/N Yes
Abv Grd Liv Area 2,432
Originating Board recolorado
Year Built 2012
Annual Tax Amount $4,816
Tax Year 2022
Lot Size 1.230 Acres
Acres 1.23
Property Description
Welcome to your dream home, nestled on a sprawling fully landscaped 1.23-acre lot! This lovely 5-bedroom home offers a seamless blend of elegance, comfort, & practicality. Featuring two primary suites on the main floor, providing flexibility & convenience. Retreat to the owner's suite with its cozy fireplace & walkout to the expansive covered deck, ideal for unwinding after a long day. The main floor also includes an additional bedroom accented with French doors, offering an ideal space for a home office if desired. The open concept great room with fireplace sets the stage for warm gatherings, complemented by a formal dining area for elegant entertaining. Step inside to discover a spacious layout that connects the kitchen, great room, & dining space. The kitchen features granite countertops, an oversized island, & walk-in pantry. Downstairs you will find a generous basement offering many possibilities for recreation & relaxation in front of the homey fireplace. With two additional bedrooms, a 3/4 bath, & an area available for media, billiards, & a wet bar, this lower level is perfect for entertainers. Lose yourself in cinematic experiences within the dedicated theater room. Outside, the covered deck invites you to bask in serene surroundings, while the expansive fully fenced yard complete with designated dog runs, offers ample room for outdoor gatherings & summertime barbecues. Embrace your outdoor lifestyle with the convenience of a 6-car heated attached garage, ready to accommodate your RV & all your outdoor gear. Conveniently located in The Estates at Meridian Ranch, enjoy easy access to schools, hiking trails, dining, & a local brewery. With proximity to various military bases, commuting is a breeze. Community amenities include a recreation center with indoor & outdoor pools, fitness classes, a gym, parks & trails, the Antlers Creek Golf Course & Falcon Regional Park. Schedule your private showing today & discover all that this exceptional home has to offer!
Location
State CO
County El Paso
Zoning PUD
Rooms
Basement Finished
Main Level Bedrooms 3
Interior
Interior Features Built-in Features, Ceiling Fan(s), Entrance Foyer, Granite Counters, High Ceilings, High Speed Internet, Kitchen Island, Open Floorplan, Pantry, Primary Suite, Smoke Free, Utility Sink, Vaulted Ceiling(s), Walk-In Closet(s), Wet Bar
Heating Forced Air
Cooling Other
Flooring Carpet, Tile, Wood
Fireplaces Type Basement, Gas, Great Room, Primary Bedroom
Equipment Home Theater
Fireplace N
Appliance Cooktop, Dishwasher, Disposal, Double Oven, Microwave, Sump Pump, Warming Drawer
Exterior
Exterior Feature Dog Run, Garden, Gas Valve, Lighting, Private Yard
Parking Features Concrete, Dry Walled, Exterior Access Door, Heated Garage, Insulated Garage, Lighted, Oversized, Oversized Door, RV Garage, Storage, Tandem
Garage Spaces 6.0
Fence Full
Utilities Available Cable Available, Electricity Connected, Natural Gas Connected
View Mountain(s)
Roof Type Architecural Shingle
Total Parking Spaces 6
Garage Yes
Building
Lot Description Landscaped, Level
Sewer Community Sewer
Water Public
Level or Stories One
Structure Type Frame
Schools
Elementary Schools Meridian Ranch
Middle Schools Falcon
High Schools Falcon
School District District 49
Others
Senior Community No
Ownership Corporation/Trust
Acceptable Financing Cash, Conventional, FHA, VA Loan
Listing Terms Cash, Conventional, FHA, VA Loan
Special Listing Condition None
Pets Allowed Yes
Read Less Info
Want to know what your home might be worth? Contact us for a FREE valuation!

Our team is ready to help you sell your home for the highest possible price ASAP

© 2024 METROLIST, INC., DBA RECOLORADO® – All Rights Reserved
6455 S. Yosemite St., Suite 500 Greenwood Village, CO 80111 USA
Bought with NON MLS PARTICIPANT

12245 Pecos Street Unit # 400, Westminster, CO, 80234, United States






