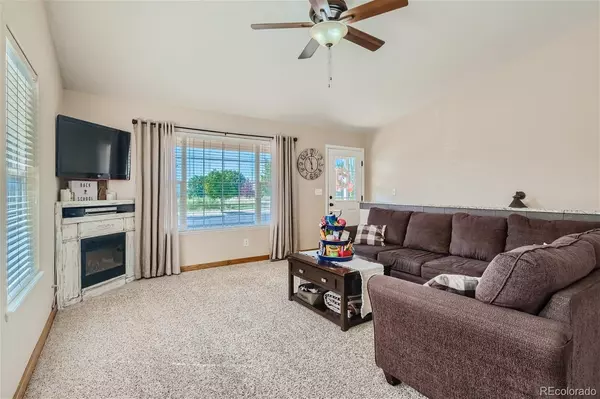$478,000
$474,999
0.6%For more information regarding the value of a property, please contact us for a free consultation.
5 Beds
4 Baths
2,634 SqFt
SOLD DATE : 05/22/2024
Key Details
Sold Price $478,000
Property Type Single Family Home
Sub Type Single Family Residence
Listing Status Sold
Purchase Type For Sale
Square Footage 2,634 sqft
Price per Sqft $181
Subdivision Ashcroft Heights
MLS Listing ID 3495772
Sold Date 05/22/24
Style A-Frame
Bedrooms 5
Full Baths 1
Half Baths 1
Three Quarter Bath 2
Condo Fees $180
HOA Fees $15/ann
HOA Y/N Yes
Abv Grd Liv Area 1,322
Originating Board recolorado
Year Built 2002
Annual Tax Amount $2,309
Tax Year 2022
Lot Size 7,840 Sqft
Acres 0.18
Property Description
Move in Condition! Beautiful open concept RANCH, 5 bedrooms 4 bathrooms, vaulted ceilings recently remodeled kitchen and bathrooms. Stainless steel appliances and Granite counters. 2 primary suites and 2 laundry locations. Finished basement boast large family room, office/study/workout/rec room. Custom Closet Shelving included, Meticulous maintained corner lot, concrete borders, landscaped, sprinklers front and back and fully fenced backyard. 3 car garage on west side of home, RV parking area. Newer Roof, Furnace, AC and NEW Hot Water Heater, FRESHLY painted exterior. The following is included: desk, hutch, dining room table and chairs, Washer/Dryer, following stuff in the Basement TV/Corner Stand, Surround Sound Pool Table/Accessories.
Location
State CO
County Weld
Rooms
Basement Finished
Main Level Bedrooms 3
Interior
Interior Features Breakfast Nook, Ceiling Fan(s), Eat-in Kitchen, Granite Counters, High Ceilings, Kitchen Island, Open Floorplan, Pantry, Primary Suite, Radon Mitigation System, Vaulted Ceiling(s), Walk-In Closet(s)
Heating Forced Air
Cooling Central Air
Flooring Carpet, Tile
Fireplace N
Appliance Dishwasher, Disposal, Dryer, Electric Water Heater, Gas Water Heater, Microwave, Self Cleaning Oven, Washer
Exterior
Exterior Feature Garden, Private Yard
Parking Features Concrete
Garage Spaces 3.0
Fence Full
Utilities Available Electricity Available, Natural Gas Available
Roof Type Composition
Total Parking Spaces 3
Garage Yes
Building
Lot Description Corner Lot
Sewer Public Sewer
Water Public
Level or Stories One
Structure Type Brick,Frame,Wood Siding
Schools
Elementary Schools Heiman
Middle Schools John Evans
High Schools Greeley West
School District Greeley 6
Others
Senior Community No
Ownership Individual
Acceptable Financing Cash, Conventional, FHA, VA Loan
Listing Terms Cash, Conventional, FHA, VA Loan
Special Listing Condition None
Read Less Info
Want to know what your home might be worth? Contact us for a FREE valuation!

Our team is ready to help you sell your home for the highest possible price ASAP

© 2025 METROLIST, INC., DBA RECOLORADO® – All Rights Reserved
6455 S. Yosemite St., Suite 500 Greenwood Village, CO 80111 USA
Bought with Kentwood Real Estate Cherry Creek
12245 Pecos Street Unit # 400, Westminster, CO, 80234, United States






