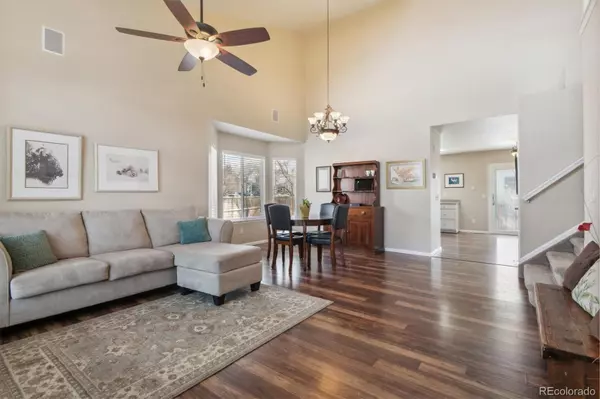$615,000
$600,000
2.5%For more information regarding the value of a property, please contact us for a free consultation.
4 Beds
4 Baths
2,741 SqFt
SOLD DATE : 05/10/2024
Key Details
Sold Price $615,000
Property Type Single Family Home
Sub Type Single Family Residence
Listing Status Sold
Purchase Type For Sale
Square Footage 2,741 sqft
Price per Sqft $224
Subdivision Seven Hills
MLS Listing ID 6937105
Sold Date 05/10/24
Style Contemporary
Bedrooms 4
Full Baths 2
Half Baths 1
Three Quarter Bath 1
Condo Fees $53
HOA Fees $53/mo
HOA Y/N Yes
Abv Grd Liv Area 2,013
Originating Board recolorado
Year Built 1998
Annual Tax Amount $2,035
Tax Year 2022
Lot Size 7,405 Sqft
Acres 0.17
Property Description
Nestled in the serene neighborhood of Seven Hills, this meticulously maintained two-story home exudes modern charm and functionality. Boasting 4 bedrooms and 4 bathrooms, its versatile floor plan seamlessly accommodates both gatherings and quiet retreats. Upon entry, you're greeted by an inviting open living and dining area. The kitchen, positioned at the rear, features updated painted cabinets, a stylish tile backsplash, and stainless steel appliances, facilitating effortless meal preparation. Adjacent, the family room offers ample space, complemented by a cozy gas fireplace and plush new carpeting. Ascending the stairs reveals a versatile loft, perfect for a home office or play area. The upper level hosts the primary suite, complete with a lavish 5-piece bath featuring new tile, flooring, and painted cabinets, alongside two secondary bedrooms, all adorned with fresh carpeting. The finished basement adds additional living space, including a sizable bedroom (you may desire to install a door), a recreation room ideal for fitness or entertainment, and a convenient 3/4 bathroom. Notably, the home is equipped with a radon mitigation system for added safety. Outside, the fenced yard boasts mature landscaping and a sprinkler system, encompassing a garden area convertible to a dog run. A utility shed offers storage for garden tools and more. Situated on a corner cul-de-sac, residents enjoy easy access to walking trails and a neighborhood park. With its blend of modern updates, thoughtful design, and prime location, this home epitomizes comfortable suburban living at its finest. Contact your agent or the Listing agent to schedule a private showing. This is an opportunity to not be missed.
Location
State CO
County Arapahoe
Rooms
Basement Finished
Interior
Interior Features Ceiling Fan(s), Eat-in Kitchen, Five Piece Bath, High Ceilings, High Speed Internet, Laminate Counters, Pantry, Primary Suite, Radon Mitigation System, Smoke Free, Walk-In Closet(s)
Heating Forced Air, Natural Gas
Cooling Central Air
Flooring Carpet, Linoleum, Vinyl
Fireplaces Number 1
Fireplaces Type Family Room, Gas Log
Fireplace Y
Appliance Dishwasher, Disposal, Dryer, Gas Water Heater, Microwave, Range, Refrigerator, Self Cleaning Oven, Washer
Exterior
Exterior Feature Dog Run, Garden
Parking Features Concrete
Garage Spaces 2.0
Fence Full
Utilities Available Cable Available, Electricity Available, Electricity Connected, Internet Access (Wired), Natural Gas Available, Natural Gas Connected
Roof Type Composition
Total Parking Spaces 2
Garage Yes
Building
Lot Description Corner Lot, Cul-De-Sac, Landscaped, Level, Sprinklers In Front, Sprinklers In Rear
Sewer Public Sewer
Water Public
Level or Stories Two
Structure Type Brick,Frame,Wood Siding
Schools
Elementary Schools Arrowhead
Middle Schools Horizon
High Schools Smoky Hill
School District Cherry Creek 5
Others
Senior Community No
Ownership Individual
Acceptable Financing Cash, Conventional, FHA, VA Loan
Listing Terms Cash, Conventional, FHA, VA Loan
Special Listing Condition None
Read Less Info
Want to know what your home might be worth? Contact us for a FREE valuation!

Our team is ready to help you sell your home for the highest possible price ASAP

© 2024 METROLIST, INC., DBA RECOLORADO® – All Rights Reserved
6455 S. Yosemite St., Suite 500 Greenwood Village, CO 80111 USA
Bought with Compass - Denver

12245 Pecos Street Unit # 400, Westminster, CO, 80234, United States






