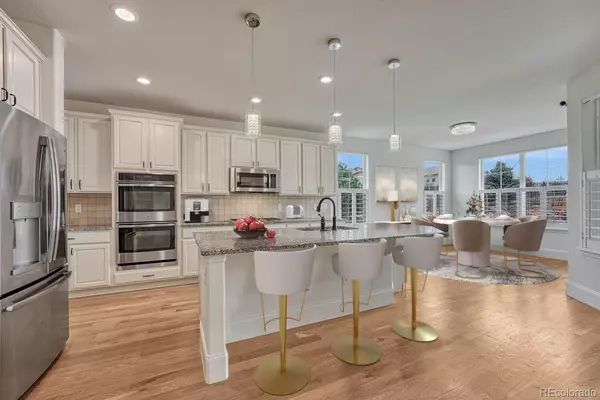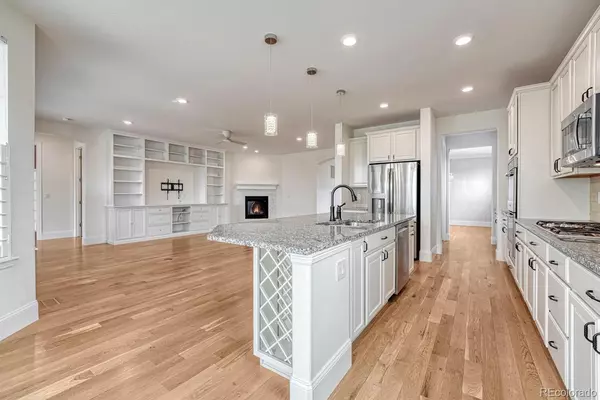$865,000
$879,000
1.6%For more information regarding the value of a property, please contact us for a free consultation.
3 Beds
4 Baths
3,374 SqFt
SOLD DATE : 05/03/2024
Key Details
Sold Price $865,000
Property Type Single Family Home
Sub Type Single Family Residence
Listing Status Sold
Purchase Type For Sale
Square Footage 3,374 sqft
Price per Sqft $256
Subdivision Blackstone Country Club
MLS Listing ID 2136790
Sold Date 05/03/24
Style Traditional
Bedrooms 3
Full Baths 3
Three Quarter Bath 1
Condo Fees $230
HOA Fees $76/qua
HOA Y/N Yes
Abv Grd Liv Area 2,724
Originating Board recolorado
Year Built 2016
Annual Tax Amount $5,528
Tax Year 2022
Lot Size 0.280 Acres
Acres 0.28
Property Description
Discover the epitome of luxury living at 8038 S. Valleyhead Way in Blackstone Country Club. This exquisite residence presents the sought-after single -level Wellington floor plan, offering 3,374 finished sq ft of opulence, including 3 bedrooms plus an office, an oversized 3-car garage, all nestled on a .28-acre corner lot. Designed for seamless entertaining, the home showcases a gourmet kitchen with granite counters, stainless steel appliances, a butler's pantry, and a cozy breakfast nook. The office opens effortlessly to the covered patio, providing inspiration amidst tranquility. Guests are accommodated in a sunlit bedroom with an en-suite bath, while the grand primary suite boasts a sitting area, 5-piece bath, and expansive walk-in closet with custom built-ins. Access to the large laundry from the primary closet or hall adds convenience to chores. Upgrades including hardwood floors, a custom entertainment center, plantation shutters, and custom lighting, enhance the interior ambiance, while outside, a serene waterfall, pergola, and professional landscaping create a captivating outdoor retreat. The partially finished basement offers versatile space for guests or work-from-home needs. A newly installed whole house water filtration system, central air, and fully paid-off solar system allow for complete comfort and reduced utility costs. Residents enjoy exclusive access to Blackstone Country Club amenities, from pools and fitness facilities to tennis courts and dining options. With optional golf memberships available and convenient proximity to E-470, shopping, and dining, this remarkable property embodies unparalleled luxury living. Don't miss the opportunity to experience this exceptional lifestyle firsthand!
Location
State CO
County Arapahoe
Rooms
Basement Finished, Full
Main Level Bedrooms 2
Interior
Interior Features Breakfast Nook, Ceiling Fan(s), Eat-in Kitchen, Entrance Foyer, Five Piece Bath, Granite Counters, Kitchen Island, Open Floorplan, Pantry, Primary Suite, Utility Sink, Walk-In Closet(s)
Heating Forced Air
Cooling Central Air
Flooring Carpet, Tile, Wood
Fireplaces Number 1
Fireplaces Type Gas, Living Room
Fireplace Y
Appliance Cooktop, Dishwasher, Disposal, Double Oven, Dryer, Freezer, Microwave, Refrigerator, Washer, Water Softener
Laundry In Unit
Exterior
Exterior Feature Lighting, Rain Gutters, Water Feature
Garage Spaces 3.0
Fence Full
Roof Type Composition
Total Parking Spaces 3
Garage Yes
Building
Lot Description Corner Lot, Landscaped, Sprinklers In Front, Sprinklers In Rear
Foundation Slab
Sewer Public Sewer
Water Public
Level or Stories One
Structure Type Brick,Cement Siding,Frame,Stucco
Schools
Elementary Schools Woodland
Middle Schools Fox Ridge
High Schools Cherokee Trail
School District Cherry Creek 5
Others
Senior Community No
Ownership Relo Company
Acceptable Financing Cash, Conventional, FHA, Jumbo, VA Loan
Listing Terms Cash, Conventional, FHA, Jumbo, VA Loan
Special Listing Condition None
Pets Allowed Cats OK, Dogs OK
Read Less Info
Want to know what your home might be worth? Contact us for a FREE valuation!

Our team is ready to help you sell your home for the highest possible price ASAP

© 2025 METROLIST, INC., DBA RECOLORADO® – All Rights Reserved
6455 S. Yosemite St., Suite 500 Greenwood Village, CO 80111 USA
Bought with Coldwell Banker Realty 18
12245 Pecos Street Unit # 400, Westminster, CO, 80234, United States






