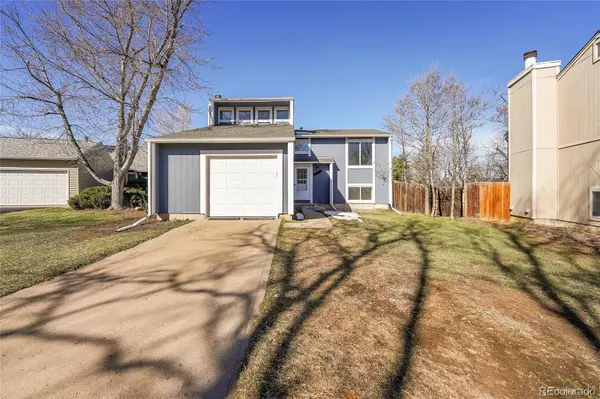$484,000
$485,000
0.2%For more information regarding the value of a property, please contact us for a free consultation.
3 Beds
2 Baths
1,428 SqFt
SOLD DATE : 04/25/2024
Key Details
Sold Price $484,000
Property Type Single Family Home
Sub Type Single Family Residence
Listing Status Sold
Purchase Type For Sale
Square Footage 1,428 sqft
Price per Sqft $338
Subdivision Hampden Hills
MLS Listing ID 4906519
Sold Date 04/25/24
Bedrooms 3
Full Baths 2
HOA Y/N No
Abv Grd Liv Area 1,428
Originating Board recolorado
Year Built 1982
Annual Tax Amount $1,575
Tax Year 2022
Lot Size 6,969 Sqft
Acres 0.16
Property Description
Presenting this exceptional single-family property located in Aurora, CO. With a generous 1428 sqft of living space, this home offers a comfortable and functional environment for you and your family to enjoy.
The living room is a versatile space, featuring light hardwood/wood-style floors and an elegant chandelier. It provides a welcoming atmosphere for entertaining guests or simply relaxing with loved ones. The kitchen is thoughtfully designed with white cabinets, stainless steel appliances, and light wood-type flooring, offering a modern and efficient workspace for culinary endeavors.
The primary bedroom is a tranquil retreat, complete with an ensuite bathroom, light carpet, and a ceiling fan for optimal comfort. The additional bedrooms offer versatility and can be tailored to suit your specific needs, whether it be a home office, a guest room, or a playroom.
Outside, the property presents a well-maintained front yard and a garage, providing convenience and ample space for parking. The backyard features a deck, offering an outdoor oasis for relaxation and al fresco dining.
Additionally, the property includes a den with a stone fireplace, providing a cozy ambiance for intimate gatherings. A laundry room adds convenience to everyday life.
Located in a desirable community, this property offers access to various amenities and recreational opportunities. Enjoy the tranquility of the neighborhood while being within reach of shopping, dining, and entertainment options.
With its well-appointed rooms, modern features, and convenient location, this property presents an excellent opportunity to create a comfortable and enjoyable lifestyle.
Location
State CO
County Arapahoe
Interior
Heating Forced Air
Cooling None
Fireplace N
Appliance Dishwasher, Microwave, Range, Refrigerator
Laundry In Unit
Exterior
Garage Spaces 2.0
Roof Type Composition
Total Parking Spaces 2
Garage Yes
Building
Sewer Public Sewer
Level or Stories Split Entry (Bi-Level)
Structure Type Frame
Schools
Elementary Schools Sunrise
Middle Schools Horizon
High Schools Eaglecrest
School District Cherry Creek 5
Others
Senior Community No
Ownership Corporation/Trust
Acceptable Financing 1031 Exchange, Cash, Conventional, FHA, VA Loan
Listing Terms 1031 Exchange, Cash, Conventional, FHA, VA Loan
Special Listing Condition None
Read Less Info
Want to know what your home might be worth? Contact us for a FREE valuation!

Our team is ready to help you sell your home for the highest possible price ASAP

© 2024 METROLIST, INC., DBA RECOLORADO® – All Rights Reserved
6455 S. Yosemite St., Suite 500 Greenwood Village, CO 80111 USA
Bought with Brokers Guild Homes
12245 Pecos Street Unit # 400, Westminster, CO, 80234, United States






