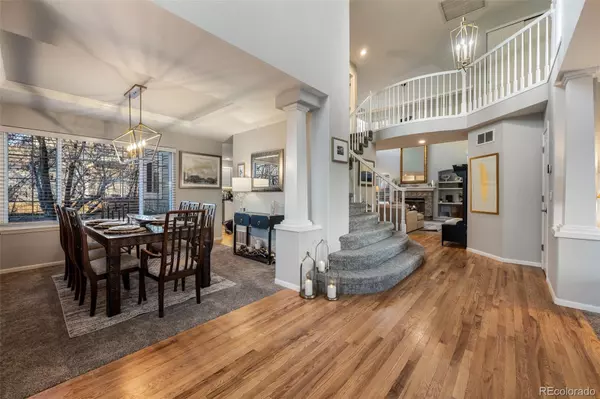$790,000
$790,000
For more information regarding the value of a property, please contact us for a free consultation.
4 Beds
3 Baths
3,209 SqFt
SOLD DATE : 04/19/2024
Key Details
Sold Price $790,000
Property Type Single Family Home
Sub Type Single Family Residence
Listing Status Sold
Purchase Type For Sale
Square Footage 3,209 sqft
Price per Sqft $246
Subdivision Stonegate
MLS Listing ID 7267430
Sold Date 04/19/24
Bedrooms 4
Full Baths 2
Half Baths 1
Condo Fees $55
HOA Fees $18/qua
HOA Y/N Yes
Abv Grd Liv Area 2,559
Originating Board recolorado
Year Built 1993
Annual Tax Amount $4,029
Tax Year 2022
Lot Size 7,405 Sqft
Acres 0.17
Property Description
Welcome to 10231 Hedge Lane, nestled in the heart of Parker, CO! This delightful 4-bed, 3-bath abode exudes warmth and cheer as you step inside to discover a haven of happiness, where sunlight dances through every window, illuminating the airy interior. The heart of this home is its spacious living areas, perfect for hosting gatherings with loved ones or enjoying quiet moments of relaxation. Imagine cozy evenings by the fireplace, laughter-filled dinners in the elegant dining room, or lazy afternoons lounging in the sun-soaked family room. The kitchen is a chef's dream, boasting modern appliances, ample counter space, and a charming breakfast nook bathed in natural light. Prepare delicious meals while soaking in views of the lush backyard oasis, where a tranquil deck awaits for al fresco dining and summer BBQs. Retreat to the blissful bedrooms, where soft carpets and soothing colors create a serene ambiance conducive to restful nights and rejuvenating mornings. The primary suite comes complete with a luxurious ensuite bath and a walk-in closet fit for royalty. With 3 more bedrooms across from the primary and a full bathroom, there is plenty of space for your home office, gym, and guests galore! Complete with a fully finished basement and a 3-car garage, this home provides enough storage for all of your winter and summer toys & decor! Conveniently located in a friendly neighborhood near top-rated schools, parks, and amenities, 10231 Hedge Lane offers the perfect blend of tranquility and convenience. Come experience the joy of living in this charming and happy home – where every moment is filled with smiles and memories waiting to be made! Schedule your showing today!
Location
State CO
County Douglas
Zoning PDU
Rooms
Basement Partial
Interior
Interior Features Breakfast Nook, Built-in Features, Five Piece Bath, Granite Counters, Kitchen Island, Open Floorplan, Primary Suite
Heating Forced Air
Cooling Central Air
Flooring Carpet, Wood
Fireplaces Number 1
Fireplaces Type Family Room, Gas
Fireplace Y
Appliance Dishwasher, Disposal, Oven, Refrigerator
Laundry In Unit
Exterior
Garage Spaces 3.0
Roof Type Composition,Wood
Total Parking Spaces 3
Garage Yes
Building
Sewer Public Sewer
Water Public
Level or Stories Two
Structure Type Frame
Schools
Elementary Schools Pine Grove
Middle Schools Sierra
High Schools Chaparral
School District Douglas Re-1
Others
Senior Community No
Ownership Individual
Acceptable Financing Cash, Conventional, FHA, VA Loan
Listing Terms Cash, Conventional, FHA, VA Loan
Special Listing Condition None
Pets Allowed Yes
Read Less Info
Want to know what your home might be worth? Contact us for a FREE valuation!

Our team is ready to help you sell your home for the highest possible price ASAP

© 2025 METROLIST, INC., DBA RECOLORADO® – All Rights Reserved
6455 S. Yosemite St., Suite 500 Greenwood Village, CO 80111 USA
Bought with LIV Sotheby's International Realty
12245 Pecos Street Unit # 400, Westminster, CO, 80234, United States






