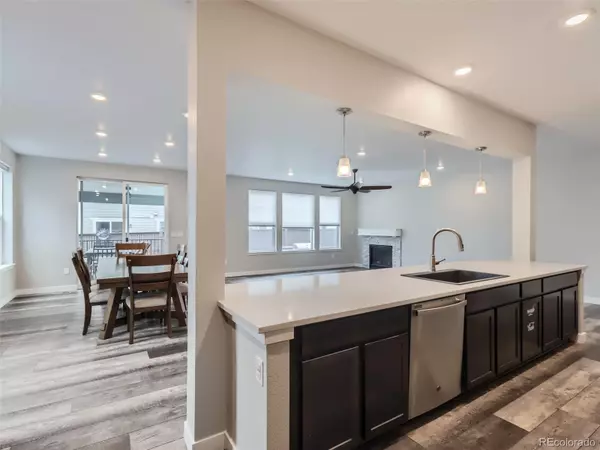$900,000
$915,000
1.6%For more information regarding the value of a property, please contact us for a free consultation.
8 Beds
7 Baths
6,020 SqFt
SOLD DATE : 04/12/2024
Key Details
Sold Price $900,000
Property Type Single Family Home
Sub Type Single Family Residence
Listing Status Sold
Purchase Type For Sale
Square Footage 6,020 sqft
Price per Sqft $149
Subdivision Willow Bend
MLS Listing ID 6981899
Sold Date 04/12/24
Bedrooms 8
Full Baths 4
Half Baths 2
Three Quarter Bath 1
Condo Fees $65
HOA Fees $65/mo
HOA Y/N Yes
Abv Grd Liv Area 4,220
Originating Board recolorado
Year Built 2021
Annual Tax Amount $10,567
Tax Year 2023
Lot Size 9,147 Sqft
Acres 0.21
Property Description
Welcome to the epitome of modern luxury living in the highly sought-after Willow Bend community! This next-generation home, crafted in 2021, epitomizes innovation, comfort, and style. Here's what this remarkable property has to offer:
Located on a coveted corner lot, this expansive residence boasts 8 bedrooms, 7 bathrooms, and over 6,000 square feet of meticulously designed living space. The main level encompasses a generous 4,220 square feet, while the fully finished basement adds an additional 1,800 square feet of living area.
Upon entering, you'll be greeted by the exquisite craftsmanship and attention to detail evident throughout the home. The main part of the house features 3 luxurious primary bedrooms, each complete with its own ensuite bathroom, offering unparalleled privacy and comfort.
For added convenience and versatility, a dedicated next-gen suite awaits, complete with its own kitchen, bathroom, and laundry facilities. Ideal for multi-generational living or hosting guests, this self-contained oasis provides autonomy and comfort for its occupants.
Car enthusiasts will appreciate the convenience of a two-car garage, along with an additional one-car garage attached to the next-gen suite, offering ample parking and storage options.
Inside, upgraded countertops and fixtures adorn every corner, showcasing the home's commitment to quality and refinement. The integration of solar panels, valued at $17,000 and completely paid off, ensures sustainable living and significant energy savings without the hassle of a lease agreement.
With a full kitchen in the basement, along with laundry rooms conveniently located on each level, household chores are streamlined and efficient, catering to the demands of modern living.
Don't forget to check out the two decks in back (one of which is covered) and built in gas grill.
Schedule your showing today and make this extraordinary residence your own.
Location
State CO
County Adams
Rooms
Basement Bath/Stubbed, Finished, Full, Sump Pump
Main Level Bedrooms 1
Interior
Interior Features High Ceilings, In-Law Floor Plan, Pantry, Quartz Counters, Radon Mitigation System, Smart Thermostat, Smoke Free, Utility Sink, Walk-In Closet(s)
Heating Active Solar, Forced Air
Cooling Central Air
Flooring Carpet, Vinyl
Fireplace N
Appliance Microwave, Oven, Range Hood, Refrigerator, Self Cleaning Oven, Smart Appliances, Sump Pump
Exterior
Exterior Feature Balcony, Barbecue, Gas Valve, Lighting, Private Yard, Rain Gutters
Garage Spaces 3.0
Fence Full
Roof Type Composition
Total Parking Spaces 3
Garage Yes
Building
Lot Description Corner Lot
Foundation Slab
Sewer Public Sewer
Water Public
Level or Stories Three Or More
Structure Type Frame
Schools
Elementary Schools West Ridge
Middle Schools Roger Quist
High Schools Riverdale Ridge
School District School District 27-J
Others
Senior Community No
Ownership Individual
Acceptable Financing Cash, Conventional, FHA, Jumbo, VA Loan
Listing Terms Cash, Conventional, FHA, Jumbo, VA Loan
Special Listing Condition None
Pets Allowed Yes
Read Less Info
Want to know what your home might be worth? Contact us for a FREE valuation!

Our team is ready to help you sell your home for the highest possible price ASAP

© 2024 METROLIST, INC., DBA RECOLORADO® – All Rights Reserved
6455 S. Yosemite St., Suite 500 Greenwood Village, CO 80111 USA
Bought with Compass - Boulder

12245 Pecos Street Unit # 400, Westminster, CO, 80234, United States






