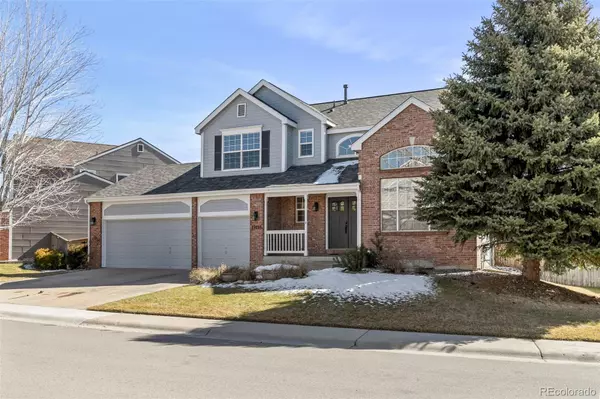$765,000
$725,000
5.5%For more information regarding the value of a property, please contact us for a free consultation.
4 Beds
3 Baths
2,518 SqFt
SOLD DATE : 04/04/2024
Key Details
Sold Price $765,000
Property Type Single Family Home
Sub Type Single Family Residence
Listing Status Sold
Purchase Type For Sale
Square Footage 2,518 sqft
Price per Sqft $303
Subdivision Stonegate
MLS Listing ID 6864257
Sold Date 04/04/24
Bedrooms 4
Full Baths 1
Half Baths 1
Three Quarter Bath 1
Condo Fees $50
HOA Fees $16/qua
HOA Y/N Yes
Abv Grd Liv Area 2,518
Originating Board recolorado
Year Built 1998
Annual Tax Amount $3,896
Tax Year 2022
Lot Size 8,712 Sqft
Acres 0.2
Property Description
This stunning two-story home, situated in the sought-after neighborhood of Stonegate, boasts a brick exterior and an inviting front porch that leads into an open-concept interior filled with natural light. The living room captivates with its striking brick fireplace and offers walk-out access to a beautiful patio and expansive yard. The updated kitchen serves as the heart of the home, with a center island, granite counters, and modern appliances, all complemented by a casual dining area with a bay window. Around the corner, a formal dining room awaits, perfect for gatherings. The main floor also offers an office space, ideal for those working from home or needing a quiet place to study. The upper level is home to the primary bedroom complete with an ensuite bathroom and walk-in closet, ensuring a private and serene retreat. Residents enjoy the convenience of being within walking distance of Chaparral High School and numerous parks, enhancing outdoor leisure and educational pursuits. The community's exceptional amenities, including a pool and tennis courts, offer recreational options for all ages. Additionally, the proximity to E-470 facilitates easy commutes, making this home an ideal choice for those seeking a balanced and engaging lifestyle.
Location
State CO
County Douglas
Zoning PDU
Rooms
Basement Unfinished
Interior
Interior Features Ceiling Fan(s), Granite Counters, High Ceilings, Kitchen Island, Open Floorplan, Primary Suite, Walk-In Closet(s)
Heating Forced Air
Cooling Central Air
Flooring Carpet, Wood
Fireplaces Number 1
Fireplaces Type Family Room
Fireplace Y
Appliance Dishwasher, Disposal, Dryer, Microwave, Oven, Refrigerator, Washer
Exterior
Exterior Feature Lighting, Private Yard
Garage Spaces 3.0
Utilities Available Electricity Connected, Natural Gas Connected
Roof Type Composition
Total Parking Spaces 3
Garage Yes
Building
Lot Description Landscaped
Sewer Public Sewer
Water Public
Level or Stories Two
Structure Type Brick,Frame
Schools
Elementary Schools Mammoth Heights
Middle Schools Sierra
High Schools Chaparral
School District Douglas Re-1
Others
Senior Community No
Ownership Individual
Acceptable Financing Cash, Conventional, FHA, VA Loan
Listing Terms Cash, Conventional, FHA, VA Loan
Special Listing Condition None
Read Less Info
Want to know what your home might be worth? Contact us for a FREE valuation!

Our team is ready to help you sell your home for the highest possible price ASAP

© 2025 METROLIST, INC., DBA RECOLORADO® – All Rights Reserved
6455 S. Yosemite St., Suite 500 Greenwood Village, CO 80111 USA
Bought with Compass - Denver
12245 Pecos Street Unit # 400, Westminster, CO, 80234, United States






