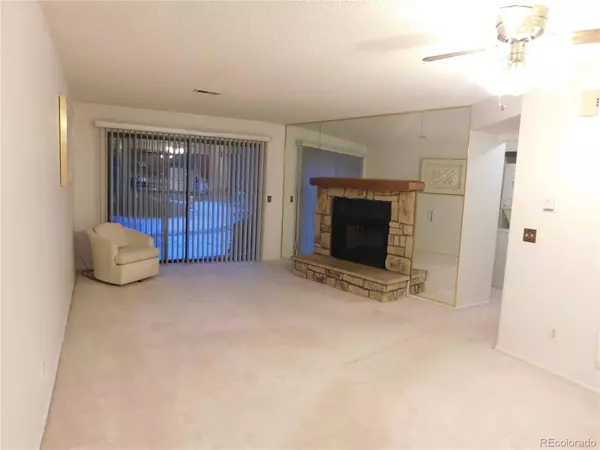$195,000
$220,000
11.4%For more information regarding the value of a property, please contact us for a free consultation.
2 Beds
2 Baths
913 SqFt
SOLD DATE : 04/02/2024
Key Details
Sold Price $195,000
Property Type Condo
Sub Type Condominium
Listing Status Sold
Purchase Type For Sale
Square Footage 913 sqft
Price per Sqft $213
Subdivision Am-Con Condos Ph I & Ii
MLS Listing ID 2597983
Sold Date 04/02/24
Bedrooms 2
Full Baths 1
Condo Fees $285
HOA Fees $285/mo
HOA Y/N Yes
Abv Grd Liv Area 913
Originating Board recolorado
Year Built 1983
Annual Tax Amount $1,181
Tax Year 2022
Property Description
Come put your stamp on this condo in a prime location. Ideal for a first-time home buyer with vision, or DIYer. This 2 bed, 1 ¼ bath home has an open floor plan. The kitchen overlooks the dining and living room ideal for meals and entertaining. The spacious living room has a beautiful wood burning fireplace with gorgeous rock surround for those cold Colorado nights. The kitchen has plenty of cabinets and comes complete with a newer stove, refrigerator, dishwasher and disposal. Both Bedrooms are good sized with walk in closets. The Primary Bedroom has an adjacent ¼ bath with sink, mirror, counterspace and additional storage. However, storage isn’t an issue with a hallway linen closet, coat closet and storage closet! Conveniently located in the unit is a stackable washer and dryer next to the full bathroom. Just off the living room is a covered patio which opens to landscaped grounds and across from the pool. Low HOA fees include water, grounds maintenance, trash and tennis courts. Most of all you’ll love the location with easy access to shopping, dining, DIA, Buckley AFB, Light Rail, Town Center of Aurora, walking trails, Aurora Community College etc. Priced to sell, don’t miss out on this opportunity. NOTE: Buyer will want to replace carpet, price has been reduced to compensate for that.
Location
State CO
County Arapahoe
Rooms
Main Level Bedrooms 2
Interior
Interior Features Ceiling Fan(s), Eat-in Kitchen, Laminate Counters, No Stairs, Open Floorplan, Primary Suite, Smoke Free, Walk-In Closet(s)
Heating Forced Air
Cooling None
Flooring Carpet, Vinyl
Fireplaces Number 1
Fireplaces Type Wood Burning
Fireplace Y
Appliance Dishwasher, Disposal, Dryer, Refrigerator, Self Cleaning Oven, Washer
Laundry In Unit, Laundry Closet
Exterior
Exterior Feature Tennis Court(s)
Parking Features Asphalt
Pool Outdoor Pool
Utilities Available Electricity Connected, Natural Gas Connected
Roof Type Composition
Total Parking Spaces 1
Garage No
Building
Lot Description Landscaped, Master Planned, Near Public Transit, Open Space, Sprinklers In Front
Sewer Public Sewer
Level or Stories One
Structure Type Wood Siding
Schools
Elementary Schools Edna And John W. Mosely
Middle Schools Edna And John W. Mosely
High Schools Gateway
School District Adams-Arapahoe 28J
Others
Senior Community No
Ownership Estate
Acceptable Financing Cash, Conventional, FHA, Other, VA Loan
Listing Terms Cash, Conventional, FHA, Other, VA Loan
Special Listing Condition None
Pets Allowed Yes
Read Less Info
Want to know what your home might be worth? Contact us for a FREE valuation!

Our team is ready to help you sell your home for the highest possible price ASAP

© 2024 METROLIST, INC., DBA RECOLORADO® – All Rights Reserved
6455 S. Yosemite St., Suite 500 Greenwood Village, CO 80111 USA
Bought with Megastar Realty

12245 Pecos Street Unit # 400, Westminster, CO, 80234, United States






