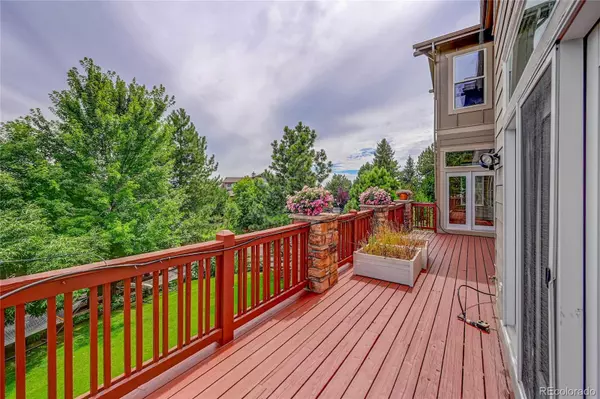$1,099,000
$1,099,000
For more information regarding the value of a property, please contact us for a free consultation.
6 Beds
5 Baths
4,715 SqFt
SOLD DATE : 03/26/2024
Key Details
Sold Price $1,099,000
Property Type Single Family Home
Sub Type Single Family Residence
Listing Status Sold
Purchase Type For Sale
Square Footage 4,715 sqft
Price per Sqft $233
Subdivision Tallyns Reach
MLS Listing ID 5295298
Sold Date 03/26/24
Style Mountain Contemporary
Bedrooms 6
Full Baths 4
Half Baths 1
Condo Fees $235
HOA Fees $78/qua
HOA Y/N Yes
Abv Grd Liv Area 3,758
Originating Board recolorado
Year Built 2002
Annual Tax Amount $4,708
Tax Year 2022
Lot Size 0.370 Acres
Acres 0.37
Property Description
BACK ON THE MARKET with tons of updates! New roof is in process. New interior and exterior paint, newly finished main level wood floors, new carpet! Welcome to Tall Pines, the highly sought-after section of Tallyn's Reach, where convenience & natural beauty converge. Surrounded by mature Ponderosa Pines, lush landscaping & a breathtaking mountain view on the back porch, this is the one you've been waiting for. As you approach, you'll be greeted by a charming & welcoming front porch. The thoughtfully designed outdoor space offers ample room for entertaining, relaxation, and recreation, making it the perfect for gatherings. Step inside & be embraced by the elegance & warmth that permeate every corner of this magnificent property. With six bedrooms & five bathrooms, this home ensures abundant space for everyone, providing comfort & privacy for each family member or guest. The main level boasts crown molding & stunning wood floors, adding a touch of sophistication to the already impressive interior & convenient floor plan. The home office, complete with custom bookshelves & cabinetry, offers a tranquil sanctuary for productivity or creative pursuits. The opulent owner's retreat includes a remodeled primary bathroom, featuring luxurious finishes that create an ambiance of relaxation & rejuvenation. The partially finished walkout basement offers endless possibilities & is sure to become a favorite area for entertainment. Enjoy the convenience of a wet bar, perfect for hosting memorable gatherings, & a gorgeous wine cellar that will delight any connoisseur. The three-car garage comes equipped with charging capabilities, ensuring you're always ready for your next adventure. Don't miss the opportunity to call this exceptional property home. With its unmatched charm, luxurious features, and breathtaking surroundings, this is truly a dream come true.
Location
State CO
County Arapahoe
Rooms
Basement Finished, Sump Pump, Walk-Out Access
Interior
Heating Forced Air
Cooling Central Air
Fireplaces Number 2
Fireplaces Type Basement, Electric, Gas, Great Room
Equipment Home Theater
Fireplace Y
Appliance Bar Fridge, Dishwasher, Disposal, Double Oven
Exterior
Exterior Feature Garden, Private Yard, Rain Gutters
Garage Spaces 3.0
Fence Full
View Mountain(s)
Roof Type Composition
Total Parking Spaces 3
Garage Yes
Building
Lot Description Cul-De-Sac, Landscaped, Many Trees, Meadow, Sprinklers In Front, Sprinklers In Rear
Sewer Public Sewer
Water Public
Level or Stories Two
Structure Type Frame,Stone
Schools
Elementary Schools Coyote Hills
Middle Schools Fox Ridge
High Schools Cherokee Trail
School District Cherry Creek 5
Others
Senior Community No
Ownership Individual
Acceptable Financing Cash, Conventional, Jumbo
Listing Terms Cash, Conventional, Jumbo
Special Listing Condition None
Pets Allowed Cats OK, Dogs OK
Read Less Info
Want to know what your home might be worth? Contact us for a FREE valuation!

Our team is ready to help you sell your home for the highest possible price ASAP

© 2024 METROLIST, INC., DBA RECOLORADO® – All Rights Reserved
6455 S. Yosemite St., Suite 500 Greenwood Village, CO 80111 USA
Bought with Keller Williams DTC
12245 Pecos Street Unit # 400, Westminster, CO, 80234, United States






