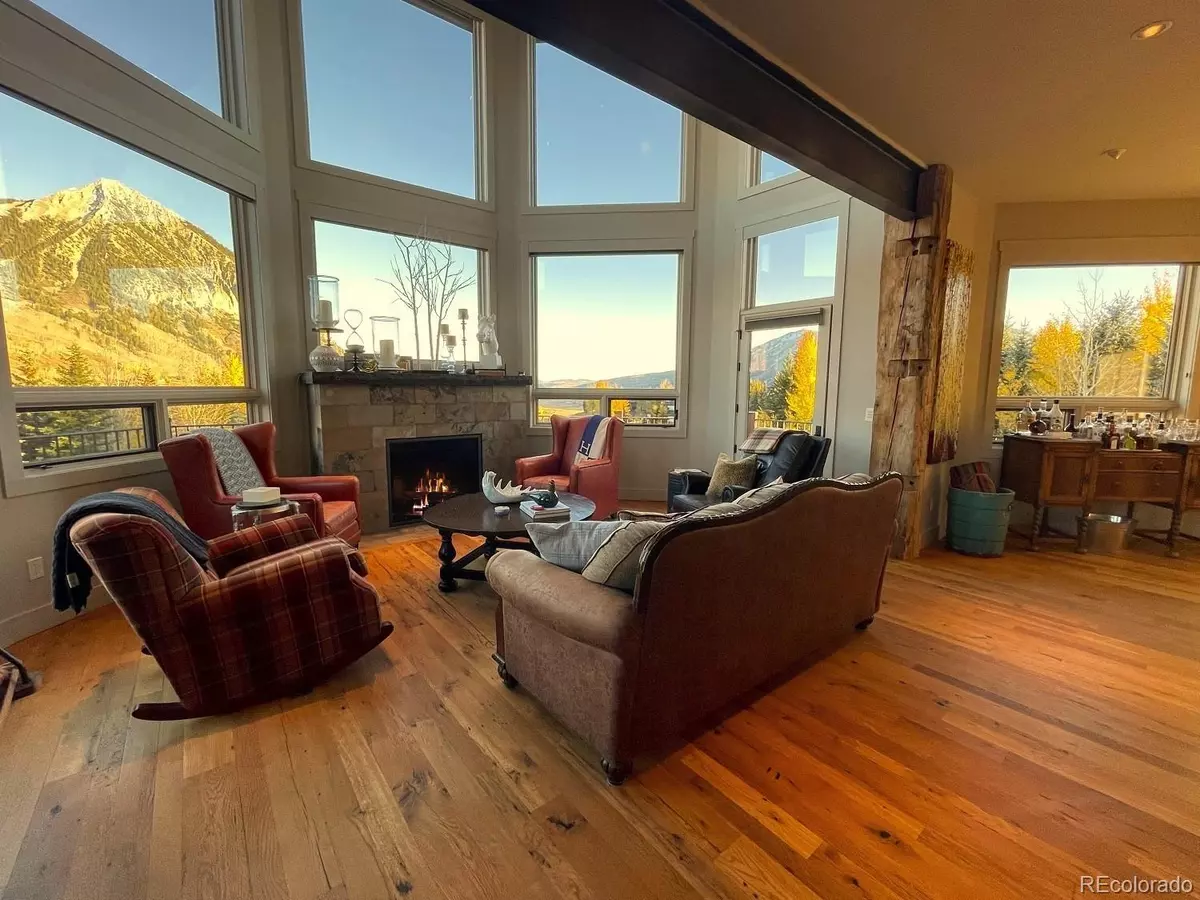$4,000,000
$4,285,000
6.7%For more information regarding the value of a property, please contact us for a free consultation.
4 Beds
4 Baths
4,040 SqFt
SOLD DATE : 03/25/2024
Key Details
Sold Price $4,000,000
Property Type Single Family Home
Sub Type Single Family Residence
Listing Status Sold
Purchase Type For Sale
Square Footage 4,040 sqft
Price per Sqft $990
Subdivision Glacier Lily Estates
MLS Listing ID 2872252
Sold Date 03/25/24
Style Contemporary
Bedrooms 4
Full Baths 1
Half Baths 1
Three Quarter Bath 2
Condo Fees $875
HOA Fees $291/qua
HOA Y/N Yes
Abv Grd Liv Area 3,765
Originating Board recolorado
Year Built 2007
Annual Tax Amount $11,411
Tax Year 2022
Lot Size 1.480 Acres
Acres 1.48
Property Description
5 Glacier Lily Way, affectionately known as Red Tail Perch. This is what it means to live among the mountains and the visiting neighborhood foxes, deer, and red-tail hawks. Please take a moment to tour this once-in-a-generation offering, hidden away until now. Perched on 1.48 acres with arguably THE BEST VIEWS in all of Crested Butte. Centrally and conveniently located less than two miles from downtown Crested Butte and Mount Crested Butte Ski Resort. This residence was meticulously designed to capture the unmatched views of the mountains and of the ski area. Thoughtful details went into creating this luxurious 4-bedroom, 3.5-bath, 4040 SF retreat. The large windows create a natural setting throughout the home to take in 180+ degree views. All room measurements are estimates and square footage are to be verified by Buyer. Buyer's agent and Buyer to verify all MLS information.
Location
State CO
County Gunnison
Rooms
Basement Finished, Partial
Main Level Bedrooms 2
Interior
Interior Features Corian Counters, Eat-in Kitchen, Entrance Foyer, Five Piece Bath, Granite Counters, High Ceilings, Kitchen Island, Open Floorplan, Pantry, Primary Suite, Quartz Counters, Smart Lights, Smart Window Coverings, Solid Surface Counters, Hot Tub, Utility Sink, Vaulted Ceiling(s), Walk-In Closet(s), Wet Bar, Wired for Data
Heating Natural Gas, Radiant, Radiant Floor
Cooling None
Flooring Cork, Stone, Tile
Fireplaces Number 1
Fireplaces Type Gas Log, Living Room
Fireplace Y
Appliance Dishwasher, Disposal, Dryer, Microwave, Oven, Range, Range Hood, Refrigerator, Tankless Water Heater, Washer, Water Softener
Exterior
Exterior Feature Balcony, Fire Pit, Heated Gutters, Tennis Court(s)
Parking Features Asphalt, Finished, Heated Garage, Insulated Garage, Oversized, Oversized Door
Garage Spaces 3.0
Utilities Available Cable Available, Electricity Connected, Internet Access (Wired), Natural Gas Connected
Waterfront Description Stream
View City, Golf Course, Meadow, Mountain(s), Ski Area, Valley, Water
Roof Type Composition,Metal
Total Parking Spaces 3
Garage Yes
Building
Lot Description Cul-De-Sac, Greenbelt, Level, Open Space, Secluded
Sewer Septic Tank
Water Private, Well
Level or Stories Three Or More
Structure Type Concrete,Stone,Stucco,Wood Siding
Schools
Elementary Schools Crested Butte
Middle Schools Crested Butte
High Schools Crested Butte
School District Gunnison Watershed Re1J
Others
Senior Community No
Ownership Corporation/Trust
Acceptable Financing 1031 Exchange, Cash, Conventional
Listing Terms 1031 Exchange, Cash, Conventional
Special Listing Condition None
Read Less Info
Want to know what your home might be worth? Contact us for a FREE valuation!

Our team is ready to help you sell your home for the highest possible price ASAP

© 2025 METROLIST, INC., DBA RECOLORADO® – All Rights Reserved
6455 S. Yosemite St., Suite 500 Greenwood Village, CO 80111 USA
Bought with NON MLS PARTICIPANT
12245 Pecos Street Unit # 400, Westminster, CO, 80234, United States

