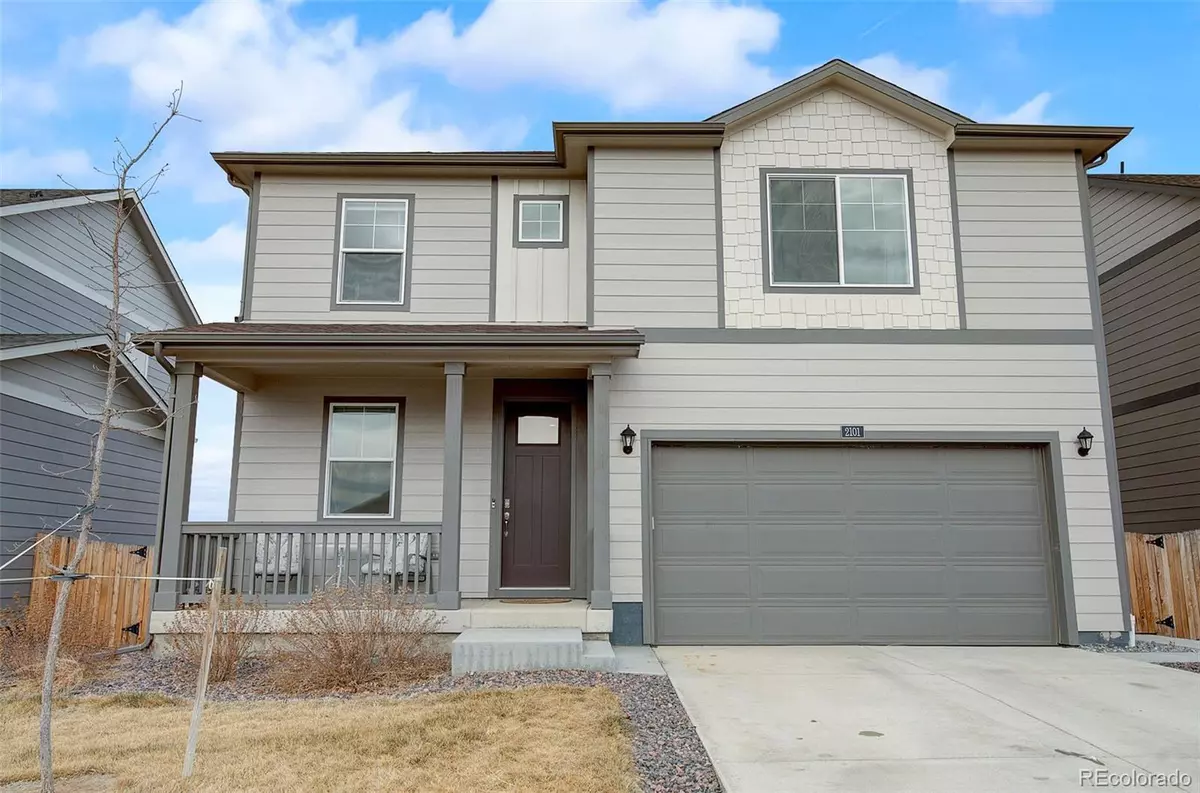$510,000
$520,000
1.9%For more information regarding the value of a property, please contact us for a free consultation.
4 Beds
3 Baths
2,546 SqFt
SOLD DATE : 03/08/2024
Key Details
Sold Price $510,000
Property Type Single Family Home
Sub Type Single Family Residence
Listing Status Sold
Purchase Type For Sale
Square Footage 2,546 sqft
Price per Sqft $200
Subdivision Mountain Sky
MLS Listing ID 3321363
Sold Date 03/08/24
Bedrooms 4
Full Baths 2
Half Baths 1
HOA Y/N No
Abv Grd Liv Area 2,546
Originating Board recolorado
Year Built 2021
Annual Tax Amount $5,535
Tax Year 2022
Lot Size 5,662 Sqft
Acres 0.13
Property Description
Step into your ideal home! Nestled in the picturesque town of Fort Lupton, this stunning property is a true gem. Welcome to the Bridgestone Model, originally built by DR Horton in 2021, offering a perfect blend of modern comfort and natural beauty. Enjoy the serenity of open space right in your backyard. This home provides the privacy and tranquility you've been searching for, with unobstructed views of nature. With 4 bedrooms, there's plenty of space for your family to grow and thrive. Each room is designed with your comfort in mind, with walk-in closets for all your items and clothing, offering a peaceful retreat after a long day. No more morning traffic jams! This home features 3 bathrooms to accommodate the entire family's needs. Golf enthusiasts will be thrilled to know that this property is conveniently located near a golf course, making it easy to enjoy your favorite pastime. For those pursuing higher education, you're in luck! The proximity to higher education institutions ensures that you or your loved ones can access quality education with ease. Tired of the hustle and bustle of through streets? Rest easy, as this home is situated on a quiet cul-de-sac, minimizing neighborhood traffic and providing a peaceful living environment. Don't miss out on the opportunity to make this Bridgestone Model home your own. Reach out to schedule a viewing and experience the beauty and tranquility of Fort Lupton living!
Location
State CO
County Weld
Rooms
Basement Crawl Space
Interior
Interior Features Ceiling Fan(s), Eat-in Kitchen, Kitchen Island, Open Floorplan, Pantry, Primary Suite, Smoke Free, Walk-In Closet(s)
Heating Electric
Cooling Central Air
Flooring Carpet, Laminate
Fireplace N
Appliance Cooktop, Dishwasher, Disposal, Dryer, Microwave, Oven, Refrigerator, Sump Pump, Washer
Exterior
Exterior Feature Private Yard
Parking Features Concrete
Garage Spaces 2.0
Fence Full
Utilities Available Cable Available, Electricity Connected, Internet Access (Wired)
View Meadow, Plains
Roof Type Composition
Total Parking Spaces 2
Garage Yes
Building
Lot Description Cul-De-Sac, Open Space, Sprinklers In Front, Sprinklers In Rear
Sewer Public Sewer
Water Public
Level or Stories Two
Structure Type Frame
Schools
Elementary Schools Twombly
Middle Schools Fort Lupton
High Schools Fort Lupton
School District Weld County Re-8
Others
Senior Community No
Ownership Individual
Acceptable Financing Cash, Conventional, FHA, VA Loan
Listing Terms Cash, Conventional, FHA, VA Loan
Special Listing Condition None
Read Less Info
Want to know what your home might be worth? Contact us for a FREE valuation!

Our team is ready to help you sell your home for the highest possible price ASAP

© 2024 METROLIST, INC., DBA RECOLORADO® – All Rights Reserved
6455 S. Yosemite St., Suite 500 Greenwood Village, CO 80111 USA
Bought with Redfin Corporation

12245 Pecos Street Unit # 400, Westminster, CO, 80234, United States






