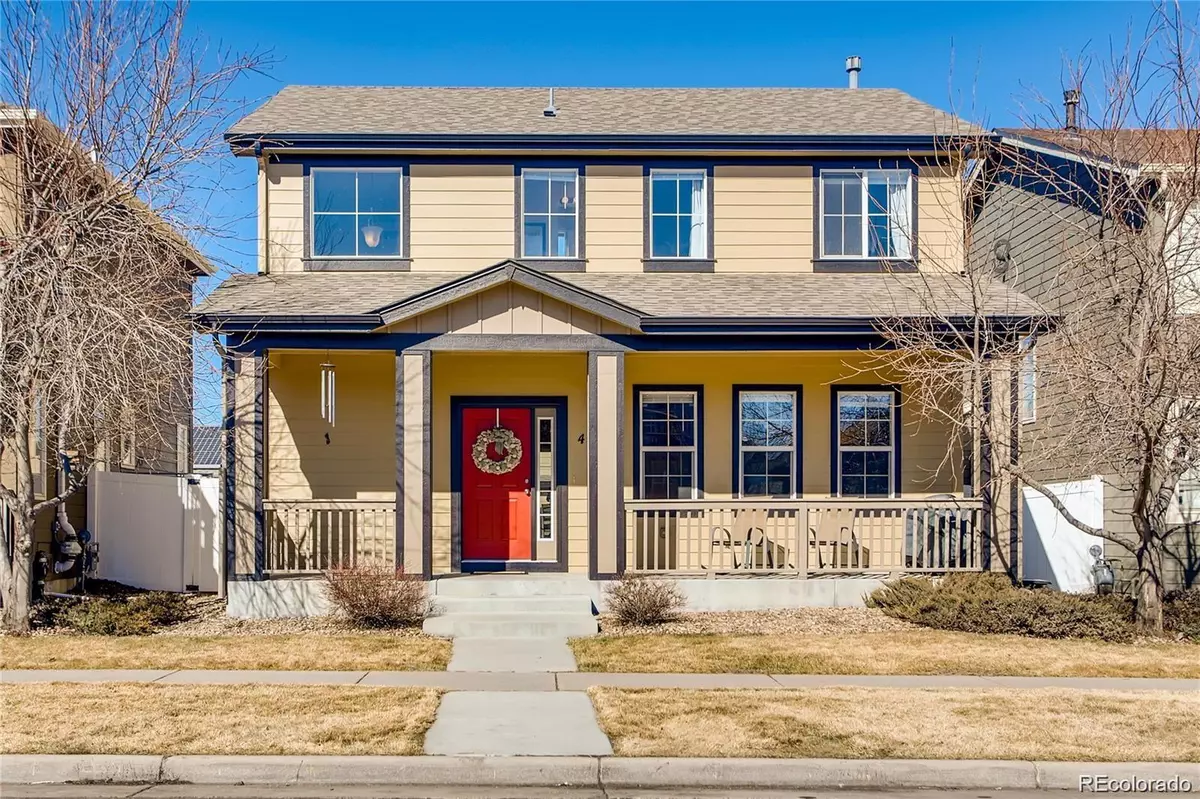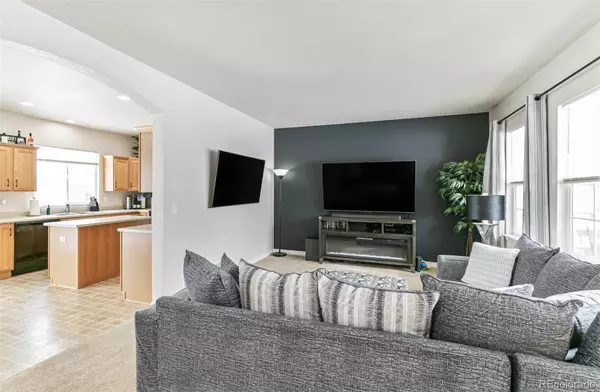$460,000
$460,000
For more information regarding the value of a property, please contact us for a free consultation.
3 Beds
3 Baths
1,489 SqFt
SOLD DATE : 02/29/2024
Key Details
Sold Price $460,000
Property Type Single Family Home
Sub Type Single Family Residence
Listing Status Sold
Purchase Type For Sale
Square Footage 1,489 sqft
Price per Sqft $308
Subdivision Brighton Crossing
MLS Listing ID 7334141
Sold Date 02/29/24
Bedrooms 3
Full Baths 2
Half Baths 1
Condo Fees $319
HOA Fees $106/qua
HOA Y/N Yes
Abv Grd Liv Area 1,489
Originating Board recolorado
Year Built 2007
Annual Tax Amount $4,514
Tax Year 2022
Lot Size 5,227 Sqft
Acres 0.12
Property Description
Discover this welcoming Craftsman-style home in Brighton Crossing with one of the largest lots, boasting picturesque curb appeal framed by a charming front porch. Basking in the southern exposure, this residence benefits from ample natural light that floods the interiors, enhancing its radiant appeal and aiding in winter snowmelt. Inside this 3 bed/3 bath home, discover a generously sized living room perfect for gatherings and relaxation. The open floor plan is complemented by an ample eat-in kitchen featuring warm wood cabinetry, a walk-in pantry, and a central island. The dining area leads to a private backyard with a white privacy fence, garden boxes, a patio, and a detached two-car garage. Completing the main floor is half-bath, laundry/mudroom adding practicality to everyday living. Ascending to the upper level, discover a haven of comfort with three nicely sized bedrooms, each offering walk-in closet space. The primary suite indulges with its spacious layout and a well-appointed en-suite bath. Recent updates include a patio addition off the garage, a water heater, washer and dryer, sump pump, gas line at range, and roof replacement. The neighborhood offers two K-8 schools, and excellent amenities including a pool, fitness centers, a dog park, and multiple parks and playgrounds. Located near Barr Lake State Park, shopping, dining, a splash park, groceries, and easy access to major thoroughfares such as I-76 and E-470 for swift commutes to DIA.
Location
State CO
County Adams
Rooms
Basement Crawl Space, Sump Pump
Interior
Interior Features Ceiling Fan(s), Eat-in Kitchen, High Speed Internet, Kitchen Island, Laminate Counters, Open Floorplan, Pantry, Smart Thermostat, Smoke Free, Walk-In Closet(s), Wired for Data
Heating Forced Air, Natural Gas
Cooling Central Air
Flooring Carpet, Vinyl
Fireplace N
Appliance Cooktop, Dishwasher, Dryer, Microwave, Oven, Refrigerator, Sump Pump, Washer
Laundry In Unit
Exterior
Exterior Feature Dog Run, Lighting, Private Yard, Rain Gutters
Parking Features Concrete, Exterior Access Door, Oversized, Storage
Garage Spaces 2.0
Fence Fenced Pasture, Full
Utilities Available Cable Available, Electricity Connected, Internet Access (Wired), Natural Gas Connected
Roof Type Composition
Total Parking Spaces 2
Garage No
Building
Lot Description Near Public Transit, Sprinklers In Front, Sprinklers In Rear
Sewer Public Sewer
Water Public
Level or Stories Two
Structure Type Frame,Wood Siding
Schools
Elementary Schools Mary E Pennock
Middle Schools Overland Trail
High Schools Brighton
School District School District 27-J
Others
Senior Community No
Ownership Individual
Acceptable Financing Cash, Conventional, FHA, VA Loan
Listing Terms Cash, Conventional, FHA, VA Loan
Special Listing Condition None
Pets Allowed Cats OK, Dogs OK
Read Less Info
Want to know what your home might be worth? Contact us for a FREE valuation!

Our team is ready to help you sell your home for the highest possible price ASAP

© 2024 METROLIST, INC., DBA RECOLORADO® – All Rights Reserved
6455 S. Yosemite St., Suite 500 Greenwood Village, CO 80111 USA
Bought with Resident Realty North Metro LLC
12245 Pecos Street Unit # 400, Westminster, CO, 80234, United States






