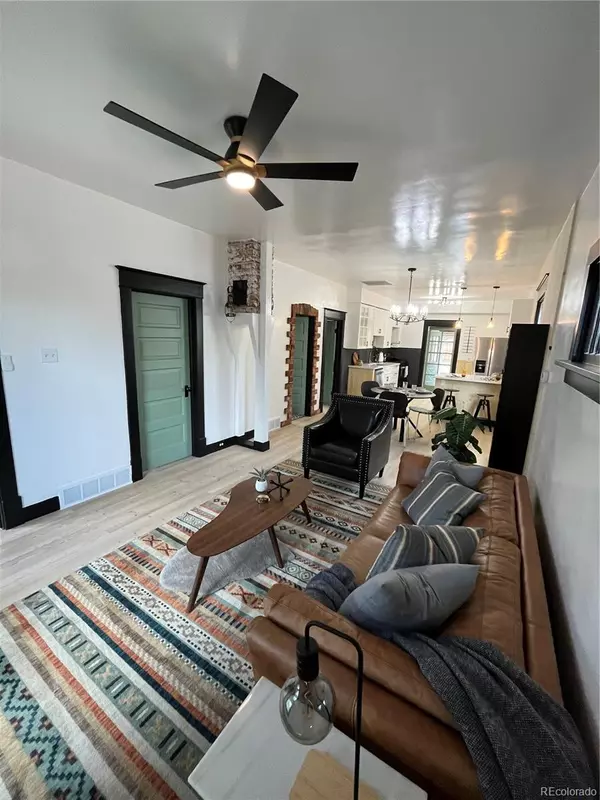$520,000
$530,000
1.9%For more information regarding the value of a property, please contact us for a free consultation.
2 Beds
1 Bath
925 SqFt
SOLD DATE : 02/29/2024
Key Details
Sold Price $520,000
Property Type Single Family Home
Sub Type Single Family Residence
Listing Status Sold
Purchase Type For Sale
Square Footage 925 sqft
Price per Sqft $562
Subdivision Jacksons Broadway Heights
MLS Listing ID 8062526
Sold Date 02/29/24
Style Bungalow
Bedrooms 2
Full Baths 1
HOA Y/N No
Abv Grd Liv Area 925
Originating Board recolorado
Year Built 1908
Annual Tax Amount $1,581
Tax Year 2022
Lot Size 4,791 Sqft
Acres 0.11
Property Description
Welcome to 4145 S Acoma St, a captivating 2-bedroom, 1-bathroom residence in Englewood, CO, where vintage 1908 character seamlessly melds with modern upgrades.
Upon entry, exposed brick adorns the living areas, with lanterns hanging off the brick, casting a cozy glow. The bedrooms provide comfort with ceiling fans and ample storage with walk-in closets. Unique to this home, the bathroom door showcases original 1908 brick as door casing, adding a distinctive touch.
The fully renovated bathroom boasts high-end fixtures, an LED vanity mirror, and exquisite tile work. The kitchen features quartz countertops, a peninsula, and a convenient gas range, complemented by a sleek pot filler faucet. Additional features include 2-skylights in the laundry room with built-in cabinets and a charming sunroom at the rear of the home with abundant windows.
This property offers a 1-car garage and an eye-catching exposed brick pillar in the living room/dining room area.Nestled in a peaceful neighborhood, enjoy the sense of community pride. Broadway's shops and restaurants are nearby, and downtown Denver is just a short drive away.
Don't miss this chance to own a piece of Englewood's history with contemporary comfort. Schedule a showing today!
Location
State CO
County Arapahoe
Rooms
Basement Cellar, Crawl Space
Main Level Bedrooms 2
Interior
Interior Features Block Counters, Ceiling Fan(s), Kitchen Island, No Stairs, Open Floorplan, Quartz Counters, Smart Ceiling Fan, Smoke Free, Walk-In Closet(s)
Heating Forced Air
Cooling Evaporative Cooling
Flooring Tile, Vinyl
Fireplace N
Appliance Dishwasher, Disposal, Dryer, Range, Refrigerator, Washer
Exterior
Exterior Feature Private Yard, Rain Gutters
Parking Features Concrete, Driveway-Gravel
Garage Spaces 1.0
Fence Full
Utilities Available Cable Available, Electricity Available, Electricity Connected
Roof Type Composition
Total Parking Spaces 7
Garage No
Building
Lot Description Level
Foundation Block
Sewer Public Sewer
Water Public
Level or Stories One
Structure Type Frame,Vinyl Siding
Schools
Elementary Schools Clayton
Middle Schools Englewood
High Schools Englewood
School District Englewood 1
Others
Senior Community No
Ownership Agent Owner
Acceptable Financing 1031 Exchange, Cash, Conventional, Farm Service Agency, FHA, Jumbo, Other, Private Financing Available, Qualified Assumption, USDA Loan, VA Loan
Listing Terms 1031 Exchange, Cash, Conventional, Farm Service Agency, FHA, Jumbo, Other, Private Financing Available, Qualified Assumption, USDA Loan, VA Loan
Special Listing Condition None
Read Less Info
Want to know what your home might be worth? Contact us for a FREE valuation!

Our team is ready to help you sell your home for the highest possible price ASAP

© 2025 METROLIST, INC., DBA RECOLORADO® – All Rights Reserved
6455 S. Yosemite St., Suite 500 Greenwood Village, CO 80111 USA
Bought with Coldwell Banker Realty 18
12245 Pecos Street Unit # 400, Westminster, CO, 80234, United States






