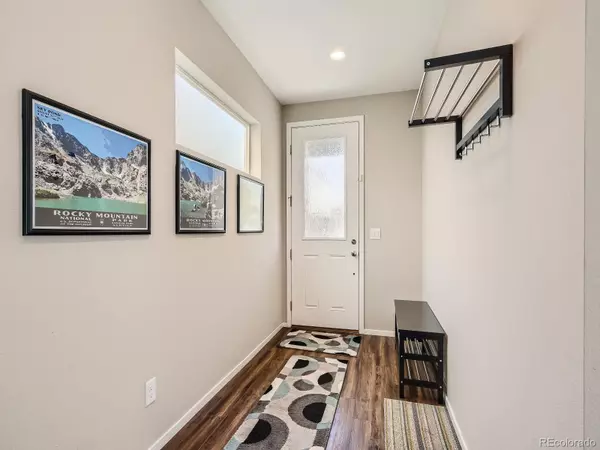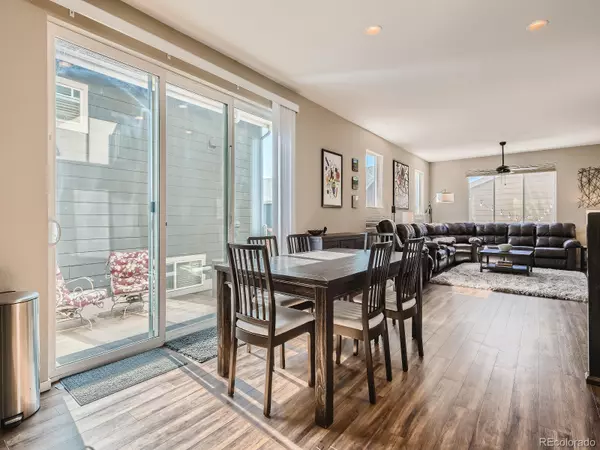$495,000
$495,000
For more information regarding the value of a property, please contact us for a free consultation.
3 Beds
3 Baths
2,095 SqFt
SOLD DATE : 02/23/2024
Key Details
Sold Price $495,000
Property Type Single Family Home
Sub Type Single Family Residence
Listing Status Sold
Purchase Type For Sale
Square Footage 2,095 sqft
Price per Sqft $236
Subdivision Brighton Crossing
MLS Listing ID 3407606
Sold Date 02/23/24
Style Traditional
Bedrooms 3
Full Baths 1
Half Baths 1
Three Quarter Bath 1
Condo Fees $411
HOA Fees $137/qua
HOA Y/N Yes
Abv Grd Liv Area 2,095
Originating Board recolorado
Year Built 2017
Annual Tax Amount $4,903
Tax Year 2022
Lot Size 3,920 Sqft
Acres 0.09
Property Description
WOW! Better than new AND price reduced by $25K! Get a home with more square footage and a basement for less than the cost of local newbuilds that have no lower level! This recently built Brighton Crossing home is in immaculate condition. It features an open floor plan with a large great room, high ceilings, a beautiful spacious kitchen with granite countertops, a large primary bedroom/bath, and a HUGE garage (528 Square Feet!) for vehicles, toys and workspace. At over 2000 square feet above grade this is one of the larger models in the area and lives big AND it has a very spacious BASEMENT that many newbuilds don't! As a Brighton Crossing resident you will have access to many wonderful amenities including a pool/waterpark, 2 fitness centers, clubhouse, parks, playground, and dog parks. The main level family/great room is great for entertaining or relaxing. Upstairs are 3 bedrooms and an additional custom den for working at home or studying. The basement could be finished for additional living space. Note that this home has a rare side sliding door for additional light and provides quick access to the hot tub and side patio. Out back you will find space to entertain with an included firepit. Don't forget the tankless hot water heater for long, hot showers! Plenty of shopping, restaurants and easy access to transportation and highways.
Location
State CO
County Adams
Rooms
Basement Partial, Unfinished
Interior
Interior Features Ceiling Fan(s), Eat-in Kitchen, Entrance Foyer, Granite Counters, High Ceilings, High Speed Internet, Open Floorplan, Primary Suite, Hot Tub, Walk-In Closet(s)
Heating Forced Air
Cooling Central Air
Flooring Carpet, Vinyl
Fireplace N
Appliance Dishwasher, Disposal, Dryer, Microwave, Oven, Refrigerator, Tankless Water Heater, Washer
Laundry In Unit
Exterior
Exterior Feature Fire Pit, Private Yard, Rain Gutters, Spa/Hot Tub
Parking Features Concrete, Oversized
Garage Spaces 2.0
Fence Full
Utilities Available Cable Available, Electricity Connected, Natural Gas Connected, Phone Available
Roof Type Composition
Total Parking Spaces 2
Garage No
Building
Lot Description Sprinklers In Front
Foundation Slab
Sewer Public Sewer
Water Public
Level or Stories Two
Structure Type Frame,Other
Schools
Elementary Schools Mary E Pennock
Middle Schools Overland Trail
High Schools Brighton
School District School District 27-J
Others
Senior Community No
Ownership Individual
Acceptable Financing Cash, Conventional, FHA, VA Loan
Listing Terms Cash, Conventional, FHA, VA Loan
Special Listing Condition None
Read Less Info
Want to know what your home might be worth? Contact us for a FREE valuation!

Our team is ready to help you sell your home for the highest possible price ASAP

© 2024 METROLIST, INC., DBA RECOLORADO® – All Rights Reserved
6455 S. Yosemite St., Suite 500 Greenwood Village, CO 80111 USA
Bought with Barker Real Estate Company
12245 Pecos Street Unit # 400, Westminster, CO, 80234, United States






