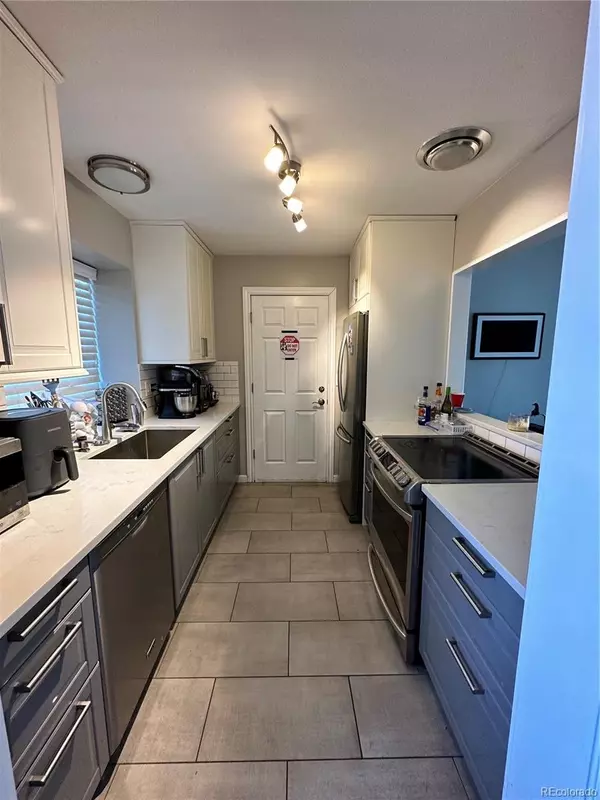$458,000
$450,000
1.8%For more information regarding the value of a property, please contact us for a free consultation.
3 Beds
2 Baths
1,431 SqFt
SOLD DATE : 02/07/2024
Key Details
Sold Price $458,000
Property Type Single Family Home
Sub Type Single Family Residence
Listing Status Sold
Purchase Type For Sale
Square Footage 1,431 sqft
Price per Sqft $320
Subdivision Parkborough
MLS Listing ID 8237893
Sold Date 02/07/24
Style Contemporary
Bedrooms 3
Full Baths 1
Three Quarter Bath 1
HOA Y/N No
Abv Grd Liv Area 1,431
Originating Board recolorado
Year Built 1982
Annual Tax Amount $2,495
Tax Year 2022
Lot Size 7,405 Sqft
Acres 0.17
Property Description
Beautiful tri-level home on a corner lot in the desirable Parkborough neighborhood of Centennial! This residence features an open and light-filled interior enhanced with modern upgrades and sunny large windows throughout. The kitchen boasts high-end stainless steel appliances, a stainless steel single bowl sink, chic subway tile backsplash, a full-size pantry, granite countertops, two-tone cabinetry, and sightlines into the main living area. Enjoy walk-out access from the living room out onto the patio for amazing indoor-outdoor living! Upstairs, find two generously-sized bedrooms and an updated full bathroom. Downstairs, the lower level delights with a secondary living space complete with a wood-burning fireplace to cozy up next to on cool Colorado evenings. An additional bedroom, 3/4 bathroom, and laundry nook are also found in this lower level. Discover a private, outdoor oasis in the spacious backyard! This fully-fenced retreat is shaded by mature trees and includes a back deck, storage shed, and an oversized concrete parking pad for your RV or boat. Numerous updates include a new roof in 2018, new furnace and AC in 2020, new water heater in 2022, new windows in 2018, and new fencing in 2022. Flooring, paint, bathrooms, and kitchen have all been updated in the last four years. This great location offers easy access to Southlands mall, parks, shopping, dining and more! Home is in the highly desired Cherry Creek school district. Hop on E-470 for easy weekend trips and adventures! Easily access the Denver International Airport and Denver Tech Center.
Location
State CO
County Arapahoe
Interior
Interior Features Audio/Video Controls, Built-in Features, Ceiling Fan(s), Granite Counters, High Ceilings, High Speed Internet, Open Floorplan, Smart Lights, Sound System, Vaulted Ceiling(s)
Heating Forced Air
Cooling Central Air
Flooring Laminate
Fireplaces Number 1
Fireplaces Type Family Room
Fireplace Y
Appliance Cooktop, Dishwasher, Disposal, Dryer, Freezer, Gas Water Heater, Microwave, Oven, Range, Refrigerator, Smart Appliances
Laundry In Unit
Exterior
Exterior Feature Lighting, Private Yard, Rain Gutters
Parking Features Concrete, Exterior Access Door, Lighted, Storage
Garage Spaces 2.0
Fence Full
Utilities Available Cable Available, Electricity Available, Electricity Connected, Phone Available, Phone Connected
Roof Type Composition
Total Parking Spaces 2
Garage Yes
Building
Lot Description Corner Lot, Landscaped, Level, Near Public Transit
Foundation Concrete Perimeter
Sewer Public Sewer
Water Public
Level or Stories Tri-Level
Structure Type Concrete,Stone,Wood Siding
Schools
Elementary Schools Canyon Creek
Middle Schools Thunder Ridge
High Schools Cherokee Trail
School District Cherry Creek 5
Others
Senior Community No
Ownership Individual
Acceptable Financing Cash, Conventional, FHA, VA Loan
Listing Terms Cash, Conventional, FHA, VA Loan
Special Listing Condition Short Sale
Read Less Info
Want to know what your home might be worth? Contact us for a FREE valuation!

Our team is ready to help you sell your home for the highest possible price ASAP

© 2024 METROLIST, INC., DBA RECOLORADO® – All Rights Reserved
6455 S. Yosemite St., Suite 500 Greenwood Village, CO 80111 USA
Bought with HomeSmart Realty

12245 Pecos Street Unit # 400, Westminster, CO, 80234, United States






