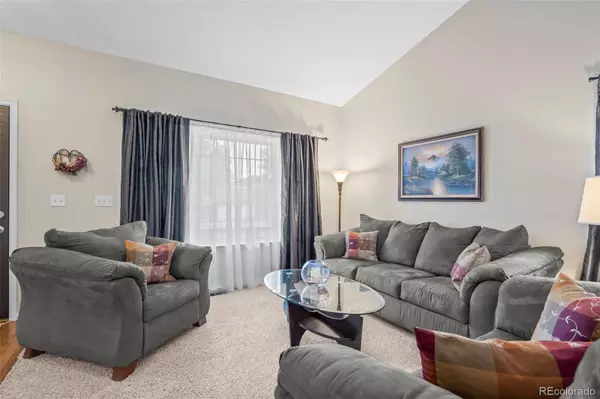$680,000
$675,000
0.7%For more information regarding the value of a property, please contact us for a free consultation.
4 Beds
4 Baths
3,382 SqFt
SOLD DATE : 02/01/2024
Key Details
Sold Price $680,000
Property Type Single Family Home
Sub Type Single Family Residence
Listing Status Sold
Purchase Type For Sale
Square Footage 3,382 sqft
Price per Sqft $201
Subdivision Park Vistas
MLS Listing ID 2664222
Sold Date 02/01/24
Bedrooms 4
Full Baths 2
Half Baths 1
Three Quarter Bath 1
HOA Y/N No
Abv Grd Liv Area 2,555
Originating Board recolorado
Year Built 1998
Annual Tax Amount $4,244
Tax Year 2022
Lot Size 6,098 Sqft
Acres 0.14
Property Description
Welcome to this charming suburban retreat nestled in the heart of the peaceful Park Vistas neighborhood in Northglenn. As you step inside, you're greeted by an expansive living area adorned with vaulted ceilings & abundant natural light filtering through large windows. Around the corner you'll find an open-concept layout which seamlessly connects the family room to the gourmet kitchen, boasting stainless steel appliances, ample cabinetry, and double oven perfect for culinary enthusiasts and entertaining.
The spacious master suite features a luxurious en-suite 5-peice bath equipped with jetted bathtub and walk-in closet. Two additional bedrooms upstairs as well as the spacious loft area equipped with custom blinds offer flexibility and plenty of space. Step outdoors to discover a beautifully landscaped backyard oasis, ideal for outdoor gatherings or quiet relaxation.
The meticulously manicured lawn, lush foliage, gazebo, and a patio area create an inviting setting. Convenience meets tranquility in this suburban haven, located adjacent to open space, bike trails, walking paths, picnic areas, and sports fields. This home is situated within the highly desirable Adams 12 Five Star Schools district and offers proximity to I-25, shopping, dining, and entertainment options, ensuring a perfect balance of suburban tranquility and urban convenience.
Not only is this home aesthetically pleasing, but the major systems and mechanicals have been recently upgraded as well including the furnace (2022), air conditioner (2022), and water heater (2016). You'll also love the automated sprinkler system in front and back, new fencing in the backyard, oversized 2-car garage, and the extra cement pad addition to the driveway for extra parking.
Don't miss the opportunity to make this suburban gem your own and experience the comfort of modern living in a serene neighborhood setting.
MOST FURNITURE AVAILALBE FOR SALE - ask agent for details.
Location
State CO
County Adams
Rooms
Basement Finished, Partial
Interior
Heating Forced Air
Cooling Central Air
Flooring Wood
Fireplace N
Appliance Double Oven, Microwave, Range, Refrigerator
Exterior
Exterior Feature Private Yard, Smart Irrigation
Garage Spaces 2.0
Fence Full
Roof Type Composition
Total Parking Spaces 5
Garage Yes
Building
Sewer Public Sewer
Level or Stories Two
Structure Type Frame
Schools
Elementary Schools Westview
Middle Schools Silver Hills
High Schools Northglenn
School District Adams 12 5 Star Schl
Others
Senior Community No
Ownership Individual
Acceptable Financing Cash, Conventional, FHA, Jumbo, VA Loan
Listing Terms Cash, Conventional, FHA, Jumbo, VA Loan
Special Listing Condition None
Read Less Info
Want to know what your home might be worth? Contact us for a FREE valuation!

Our team is ready to help you sell your home for the highest possible price ASAP

© 2024 METROLIST, INC., DBA RECOLORADO® – All Rights Reserved
6455 S. Yosemite St., Suite 500 Greenwood Village, CO 80111 USA
Bought with Coldwell Banker Realty 18
12245 Pecos Street Unit # 400, Westminster, CO, 80234, United States






