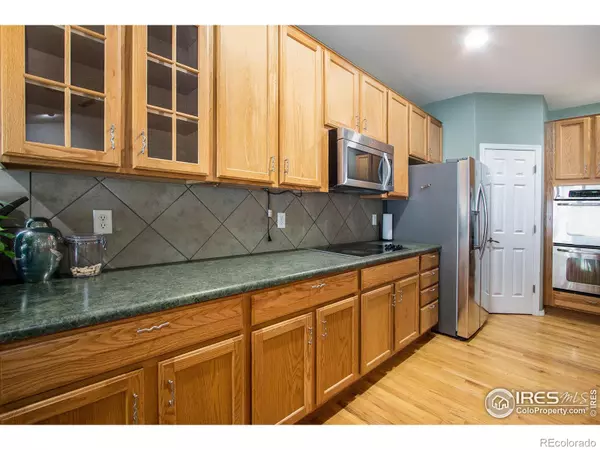$640,000
$660,000
3.0%For more information regarding the value of a property, please contact us for a free consultation.
5 Beds
4 Baths
4,667 SqFt
SOLD DATE : 01/29/2024
Key Details
Sold Price $640,000
Property Type Single Family Home
Sub Type Single Family Residence
Listing Status Sold
Purchase Type For Sale
Square Footage 4,667 sqft
Price per Sqft $137
Subdivision Hunters Run
MLS Listing ID IR999544
Sold Date 01/29/24
Bedrooms 5
Full Baths 2
Half Baths 1
Three Quarter Bath 1
Condo Fees $600
HOA Fees $50/ann
HOA Y/N Yes
Abv Grd Liv Area 2,572
Originating Board recolorado
Year Built 2004
Annual Tax Amount $3,116
Tax Year 2022
Lot Size 7,840 Sqft
Acres 0.18
Property Description
Motivated Seller! This lovely spacious Family Home is Preinspected (report in documents), Certified Move-in ready, and has an Inspector 90 Day Buy Back Guarantee starting at Closing! New Carpet in upstairs bedrooms/office, HVAC/AC systems are newer, roof inspected and good PLUS $10k in seller credits for Buyers needs. Nestled in the coveted Hunters Run community, this beautiful Ranch Style home has it ALL! 5 bedrooms (3 on main level), 4 bathrooms, an inviting Great Room perfect for gatherings and events, Main Level office and Laundry room. Awesome 3 Car Garage, Main Level Primary Bedroom with a 5-piece bathroom, and luxurious Gas Fireplace. The Basement boasts 2 Large Bedrooms, Wet Bar, and SECOND Gas Fireplace. Located close to Loveland Fire Station #2, Mehaffey Park, 2 grocery stores and Estes Park this home is in a perfect location. South Facing Lot, newer appliances, built-in Surround Sound - experience comfort and style in every detail.
Location
State CO
County Larimer
Zoning RES
Rooms
Basement Full, Sump Pump
Main Level Bedrooms 3
Interior
Interior Features Eat-in Kitchen, Five Piece Bath, Jack & Jill Bathroom, Open Floorplan, Pantry, Primary Suite, Walk-In Closet(s), Wet Bar
Heating Forced Air
Cooling Central Air
Flooring Vinyl
Fireplaces Type Family Room, Gas, Great Room
Fireplace N
Appliance Bar Fridge, Dishwasher, Disposal, Double Oven, Microwave, Oven, Refrigerator
Laundry In Unit
Exterior
Parking Features Oversized
Garage Spaces 3.0
Utilities Available Cable Available, Electricity Available, Internet Access (Wired), Natural Gas Available
Roof Type Composition
Total Parking Spaces 3
Garage Yes
Building
Lot Description Sprinklers In Front
Sewer Public Sewer
Water Public
Level or Stories One
Structure Type Wood Frame
Schools
Elementary Schools Ponderosa
Middle Schools Lucile Erwin
High Schools Loveland
School District Thompson R2-J
Others
Ownership Individual
Acceptable Financing Cash, Conventional, FHA, VA Loan
Listing Terms Cash, Conventional, FHA, VA Loan
Read Less Info
Want to know what your home might be worth? Contact us for a FREE valuation!

Our team is ready to help you sell your home for the highest possible price ASAP

© 2024 METROLIST, INC., DBA RECOLORADO® – All Rights Reserved
6455 S. Yosemite St., Suite 500 Greenwood Village, CO 80111 USA
Bought with Premier Lifestyle Realty
12245 Pecos Street Unit # 400, Westminster, CO, 80234, United States






