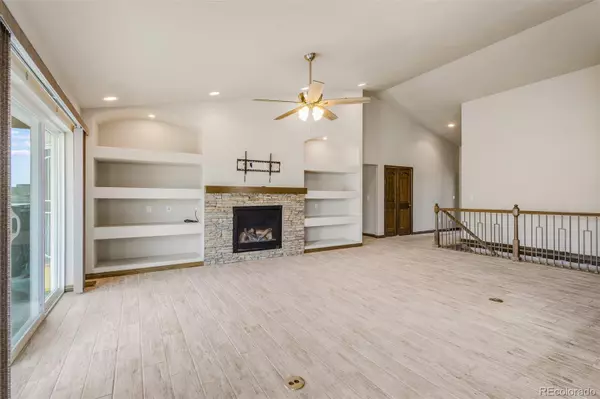$830,000
$825,000
0.6%For more information regarding the value of a property, please contact us for a free consultation.
5 Beds
3 Baths
3,436 SqFt
SOLD DATE : 01/23/2024
Key Details
Sold Price $830,000
Property Type Single Family Home
Sub Type Single Family Residence
Listing Status Sold
Purchase Type For Sale
Square Footage 3,436 sqft
Price per Sqft $241
Subdivision Meridian Ranch
MLS Listing ID 3186016
Sold Date 01/23/24
Bedrooms 5
Full Baths 3
Condo Fees $95
HOA Fees $7/ann
HOA Y/N Yes
Abv Grd Liv Area 1,819
Originating Board recolorado
Year Built 2019
Annual Tax Amount $3,775
Tax Year 2022
Lot Size 1.340 Acres
Acres 1.34
Property Description
This property offers a comfortable and spacious living space, featuring 5 bedrooms, 3 baths, an attached RV garage plus 3-car attached garage, and a fully finished basement. As you step inside, you are greeted by a warm and inviting atmosphere. The open floor plan seamlessly connects the living room, dining area, and kitchen, creating a perfect space for entertaining. The living room boasts large windows that allow ample natural light to fill the room, while a cozy fireplace adds a touch of elegance and charm. The kitchen is equipped with modern appliances, ample cabinetry, quartz counters, and a convenient center island, providing plenty of storage and counter space. Whether you're hosting a large gathering or preparing a quiet dinner, this kitchen offers the perfect setting for culinary adventures. The main level of the home features three well-appointed bedrooms, including the master suite. The master bedroom is a true retreat, offering a spacious layout, a walk-in closet, and an ensuite bathroom including a soaking tub and a spa shower. The remaining two bedrooms on this level are also generously sized, providing comfort and privacy. One of the standout features of this property is the fully finished basement. It offers additional living space, including a sizable family room, two additional bedrooms, wet bar and a full bathroom. Situated in the highly sought-after Meridian Ranch neighborhood on 1.34 acers, residents enjoy access to a variety of amenities. These may include community parks, walking trails, recreational facilities, and even golf courses, providing an active and engaging lifestyle for all ages. To add to this property, the attached RV garage is 46', the middle bay is 37' long and the 2 car bay is 27'
Location
State CO
County El Paso
Zoning PUD
Rooms
Basement Finished, Full
Main Level Bedrooms 3
Interior
Interior Features Breakfast Nook, Built-in Features, Ceiling Fan(s), Eat-in Kitchen, Five Piece Bath, High Ceilings, High Speed Internet, Kitchen Island, Open Floorplan, Pantry, Primary Suite, Quartz Counters, Smart Thermostat, Smoke Free, Hot Tub, Walk-In Closet(s), Wet Bar, Wired for Data
Heating Forced Air, Natural Gas
Cooling Central Air
Flooring Carpet, Stone, Tile
Fireplaces Number 1
Fireplaces Type Gas, Great Room
Fireplace Y
Appliance Cooktop, Dishwasher, Disposal, Double Oven, Gas Water Heater, Microwave, Oven, Range, Refrigerator, Self Cleaning Oven, Water Purifier
Exterior
Exterior Feature Lighting, Spa/Hot Tub
Parking Features Concrete, Oversized, Oversized Door, RV Garage
Garage Spaces 6.0
Fence Partial
Pool Outdoor Pool
Utilities Available Electricity Connected, Natural Gas Connected
View Mountain(s)
Roof Type Composition
Total Parking Spaces 6
Garage Yes
Building
Lot Description Cul-De-Sac, Master Planned, Sprinklers In Front
Foundation Concrete Perimeter
Sewer Public Sewer
Water Public
Level or Stories One
Structure Type Frame,Stucco
Schools
Elementary Schools Meridian Ranch
Middle Schools Falcon
High Schools Falcon
School District District 49
Others
Senior Community No
Ownership Individual
Acceptable Financing Cash, Conventional, FHA, Jumbo, VA Loan
Listing Terms Cash, Conventional, FHA, Jumbo, VA Loan
Special Listing Condition None
Read Less Info
Want to know what your home might be worth? Contact us for a FREE valuation!

Our team is ready to help you sell your home for the highest possible price ASAP

© 2024 METROLIST, INC., DBA RECOLORADO® – All Rights Reserved
6455 S. Yosemite St., Suite 500 Greenwood Village, CO 80111 USA
Bought with Discover Real Estate LLC

12245 Pecos Street Unit # 400, Westminster, CO, 80234, United States






