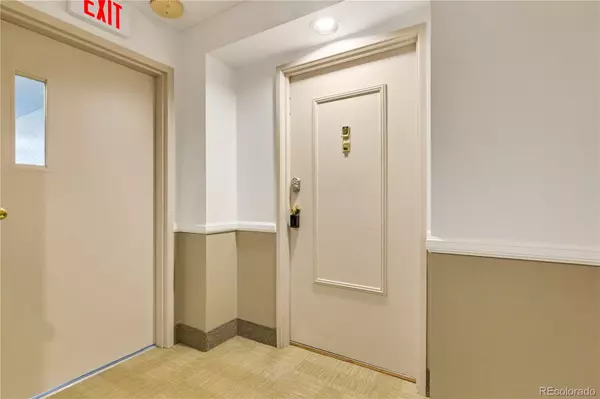$297,500
$315,000
5.6%For more information regarding the value of a property, please contact us for a free consultation.
2 Beds
2 Baths
1,344 SqFt
SOLD DATE : 12/28/2023
Key Details
Sold Price $297,500
Property Type Condo
Sub Type Condominium
Listing Status Sold
Purchase Type For Sale
Square Footage 1,344 sqft
Price per Sqft $221
Subdivision Heather Gardens
MLS Listing ID 8120860
Sold Date 12/28/23
Style Urban Contemporary
Bedrooms 2
Full Baths 1
Three Quarter Bath 1
Condo Fees $703
HOA Fees $703/mo
HOA Y/N Yes
Abv Grd Liv Area 1,344
Originating Board recolorado
Year Built 1980
Annual Tax Amount $1,249
Tax Year 2022
Property Description
Come and see this pristine, first floor end unit with an enclosed lanai! Tucked away in the highly sought after Seville enclave within Heather Gardens, complete with private tennis/pickle ball court, pool, and park. The large and open living room is perfect for entertaining. Plantation shutters throughout, laminate flooring, carpet and tile adorn this immaculate property! One deeded parking space in the underground parking structure with cowboy storage locker. Truly is a must see!
Enjoy the active 55+ lifestyle of Heather Gardens with a state-of-the-art clubhouse featuring indoor and outdoor pools, Jacuzzi, sauna, and an excellent workout facility. Take advantage of the fine dining at Rendezvous restaurant, just steps away from your front door, with a weekly buffet and events. Dozens of clubs, classes, and social opportunities await you! On-site 9 hole golf course. Come join a this vibrant community and take advantage of a maintenance free, resort style of living!
Location
State CO
County Arapahoe
Rooms
Main Level Bedrooms 2
Interior
Interior Features Built-in Features, Eat-in Kitchen, No Stairs, Open Floorplan, Pantry, Primary Suite
Heating Baseboard, Hot Water
Cooling Air Conditioning-Room
Flooring Carpet, Laminate, Tile
Fireplace Y
Appliance Dishwasher, Disposal, Dryer, Freezer, Microwave, Oven, Range, Refrigerator, Washer
Laundry In Unit
Exterior
Parking Features Concrete, Heated Garage, Underground
Pool Indoor, Outdoor Pool
Utilities Available Cable Available, Electricity Available, Electricity Connected, Phone Available
Roof Type Membrane
Total Parking Spaces 1
Garage No
Building
Lot Description Landscaped
Foundation Block
Sewer Public Sewer
Water Public
Level or Stories One
Structure Type Block,Concrete
Schools
Elementary Schools Fulton
Middle Schools Aurora Hills
High Schools Gateway
School District Adams-Arapahoe 28J
Others
Senior Community Yes
Ownership Individual
Acceptable Financing Cash, Conventional, FHA, VA Loan
Listing Terms Cash, Conventional, FHA, VA Loan
Special Listing Condition None
Pets Allowed Cats OK, Dogs OK, Yes
Read Less Info
Want to know what your home might be worth? Contact us for a FREE valuation!

Our team is ready to help you sell your home for the highest possible price ASAP

© 2024 METROLIST, INC., DBA RECOLORADO® – All Rights Reserved
6455 S. Yosemite St., Suite 500 Greenwood Village, CO 80111 USA
Bought with RE/MAX Professionals
12245 Pecos Street Unit # 400, Westminster, CO, 80234, United States






