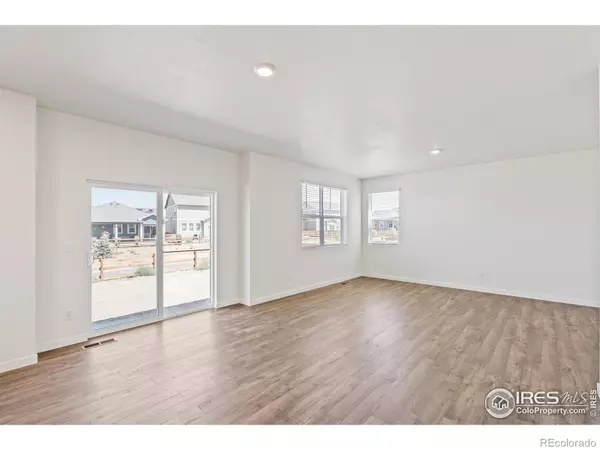$559,900
$559,900
For more information regarding the value of a property, please contact us for a free consultation.
4 Beds
3 Baths
2,398 SqFt
SOLD DATE : 10/31/2023
Key Details
Sold Price $559,900
Property Type Single Family Home
Sub Type Single Family Residence
Listing Status Sold
Purchase Type For Sale
Square Footage 2,398 sqft
Price per Sqft $233
Subdivision Brighton Crossing
MLS Listing ID IR993316
Sold Date 10/31/23
Style Contemporary
Bedrooms 4
Full Baths 1
Half Baths 1
Three Quarter Bath 1
HOA Y/N No
Abv Grd Liv Area 2,398
Originating Board recolorado
Year Built 2023
Annual Tax Amount $6,670
Tax Year 2023
Lot Size 8,712 Sqft
Acres 0.2
Property Description
Welcome Home! The Holcombe floor plan is well thought out and designed to meet the needs of many. Upon entering you're greeted by a nice-sized flex room that can be used as an office, formal dining area, or even library. The Holcombe floor plan is open and spacious. The kitchen has slab granite countertops, stainless steel Whirlpool gas range, microwave and dishwasher. There's plenty of storage space throughout with an oversized pantry, several linen closets, a vacuum closet, and most bedrooms have walk-in closets. The sliding glass door is right off the dining nook which provides lots of natural sunlight looking into your big backyard. The family room is spacious and adds additional windows as well. Upstairs, you have large secondary bedrooms, a bathroom with a dual sink vanity, a full-sized bathtub, and quartz countertops. The primary bedroom has lots of natural light and its own private en-suite. The walk-in closet is spacious and has shelving for additional storage. The laundry room is oversized and has a shelf for your soap or other washing needs. This home was designed with giving you room to accommodate most. You will not be disappointed with the large south-facing corner lot. This home is backed by an extensive warranty to give you peace of mind for years to come. ***Photos are representative and not of actual home***
Location
State CO
County Adams
Zoning RES
Rooms
Basement Crawl Space, Sump Pump
Interior
Interior Features Open Floorplan, Pantry, Walk-In Closet(s)
Heating Forced Air
Cooling Central Air
Flooring Tile
Fireplace Y
Appliance Dishwasher, Disposal, Microwave, Oven
Laundry In Unit
Exterior
Garage Spaces 2.0
Fence Partial
Utilities Available Cable Available, Electricity Available, Natural Gas Available
Roof Type Composition
Total Parking Spaces 2
Garage Yes
Building
Lot Description Corner Lot, Sprinklers In Front
Water Public
Level or Stories Two
Structure Type Stone,Wood Frame
Schools
Elementary Schools Other
Middle Schools Overland Trail
High Schools Brighton
School District School District 27-J
Others
Ownership Builder
Acceptable Financing 1031 Exchange, Cash, Conventional, FHA, VA Loan
Listing Terms 1031 Exchange, Cash, Conventional, FHA, VA Loan
Read Less Info
Want to know what your home might be worth? Contact us for a FREE valuation!

Our team is ready to help you sell your home for the highest possible price ASAP

© 2024 METROLIST, INC., DBA RECOLORADO® – All Rights Reserved
6455 S. Yosemite St., Suite 500 Greenwood Village, CO 80111 USA
Bought with Brokers Guild Real Estate
12245 Pecos Street Unit # 400, Westminster, CO, 80234, United States






