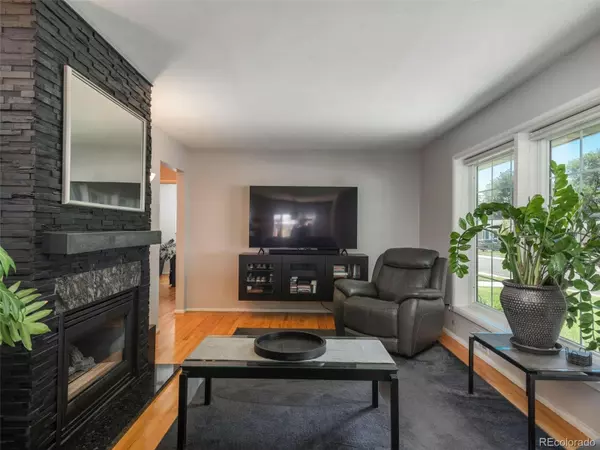$555,000
$550,000
0.9%For more information regarding the value of a property, please contact us for a free consultation.
3 Beds
1 Bath
1,070 SqFt
SOLD DATE : 10/12/2023
Key Details
Sold Price $555,000
Property Type Single Family Home
Sub Type Single Family Residence
Listing Status Sold
Purchase Type For Sale
Square Footage 1,070 sqft
Price per Sqft $518
Subdivision Hutchinsons University Place
MLS Listing ID 9716135
Sold Date 10/12/23
Style Mid-Century Modern
Bedrooms 3
Full Baths 1
HOA Y/N No
Abv Grd Liv Area 1,070
Originating Board recolorado
Year Built 1953
Annual Tax Amount $2,448
Tax Year 2022
Lot Size 7,405 Sqft
Acres 0.17
Property Description
Adorable ranch with large yard in Denver's University Hills! Conveniently located a stone's throw from countless conveniences, restaurants, rec centers and two light rail stations, this cute-as-a-button mid-century house is a perfect place to call home. This 3-bedroom home has tons of upgrades and features throughout including walnut cabinets, granite countertops, stainless steel appliances and hardwood floors in the kitchen and a custom-crafted gas fireplace in the main living room. Large front windows flood the home with natural light making it a bright and happy space. The large lot with a fenced yard and mature landscaping including a majestic Linden tree out front provides a cool spot to enjoy hot summer days. The backyard is home to vegetable and flower gardens, a concrete patio and plenty of room for outdoor entertaining. The oversized 2-car garage is a dream space for work benches, storage and those projects you always dream of working on. With custom built-in cabinets including one for a tv, the garage is fully insulated and has a new built-in thermostat for the heater. Get ready to call this hidden gem your new home!
Location
State CO
County Denver
Zoning S-SU-D
Rooms
Main Level Bedrooms 3
Interior
Interior Features Ceiling Fan(s), Granite Counters
Heating Natural Gas
Cooling Attic Fan, Central Air
Flooring Linoleum, Wood
Fireplaces Number 1
Fireplaces Type Gas Log
Fireplace Y
Appliance Dishwasher, Disposal, Gas Water Heater
Laundry In Unit
Exterior
Exterior Feature Garden, Private Yard
Parking Features Concrete, Dry Walled, Insulated Garage, Lighted, Oversized, Storage
Garage Spaces 2.0
Utilities Available Electricity Connected
Roof Type Composition
Total Parking Spaces 2
Garage No
Building
Lot Description Level
Foundation Slab
Sewer Public Sewer
Water Public
Level or Stories One
Structure Type Frame, Vinyl Siding
Schools
Elementary Schools University Park
Middle Schools Merrill
High Schools Thomas Jefferson
School District Denver 1
Others
Senior Community No
Ownership Individual
Acceptable Financing 1031 Exchange, Cash, Conventional, FHA, Jumbo, VA Loan
Listing Terms 1031 Exchange, Cash, Conventional, FHA, Jumbo, VA Loan
Special Listing Condition None
Read Less Info
Want to know what your home might be worth? Contact us for a FREE valuation!

Our team is ready to help you sell your home for the highest possible price ASAP

© 2025 METROLIST, INC., DBA RECOLORADO® – All Rights Reserved
6455 S. Yosemite St., Suite 500 Greenwood Village, CO 80111 USA
Bought with HomeSmart
12245 Pecos Street Unit # 400, Westminster, CO, 80234, United States






