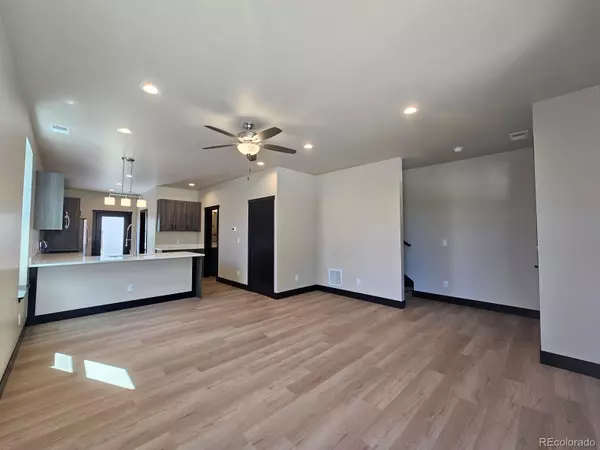$740,000
$740,000
For more information regarding the value of a property, please contact us for a free consultation.
3 Beds
3 Baths
1,616 SqFt
SOLD DATE : 09/29/2023
Key Details
Sold Price $740,000
Property Type Multi-Family
Sub Type Multi-Family
Listing Status Sold
Purchase Type For Sale
Square Footage 1,616 sqft
Price per Sqft $457
Subdivision Haskall'S Add
MLS Listing ID 2374004
Sold Date 09/29/23
Bedrooms 3
Full Baths 2
Three Quarter Bath 1
HOA Y/N No
Abv Grd Liv Area 1,616
Originating Board recolorado
Year Built 2022
Annual Tax Amount $859
Tax Year 2023
Lot Size 3,920 Sqft
Acres 0.09
Property Description
Welcome home! New home for sale in the charming Colorado mountain town of Salida! This brand-new townhome is 1616 square feet, 3 bedrooms and 2 ¾ baths and offers plenty of space for you and your loved ones. The home combines exceptional design and features an open floor plan that connects the kitchen to the living area and dining space, making it ideal for socializing and entertaining. High ceilings and a profusion of windows welcome an abundance of natural light and create a warm and inviting atmosphere. The spacious kitchen features soft close cabinets and quartz countertops that exude elegance. The kitchen is also equipped with energy-efficient, stainless steel, Samsung appliances, a gas stove, plenty of storage AND a pantry! The design and color of the Luxury Vinyl Plank (LVP) flooring adds to the elegance and timelessness of this home! Also on the main level is a carpeted bedroom with a Jack-n-Jill ¾ bath with a tile surround shower and tile flooring. The second level boasts TWO large, primary bedrooms each with en-suite bathrooms, walk-in closets, and elegant finishes. The detached finished garage, accessed from the alley, adds convenience and ample storage space for your outdoor gear. The private backyard offers a serene retreat and the xeriscape front yard, complete with a drip system, showcases a low-maintenance, eco-friendly landscaping design. Additional low maintenance exterior features include metal, brick and Smart Siding topped by a metal and dura last roofs. With its close proximity to downtown Salida you can immerse yourself in this vibrant community, its charming shops, delicious restaurants, and cultural events. Outdoor enthusiasts will be thrilled by the endless opportunities for adventure this mountain community has to offer. Don't miss the chance to make this wonderful mountain townhome your own and embrace the incredible lifestyle that Salida, Colorado has to offer. Check out our virtual tour! What are you waiting for? Welcome home!
Location
State CO
County Chaffee
Zoning Residential
Rooms
Main Level Bedrooms 1
Interior
Interior Features Ceiling Fan(s), Five Piece Bath, High Ceilings, Jack & Jill Bathroom, Kitchen Island, Open Floorplan, Pantry, Primary Suite, Quartz Counters, Smoke Free, Walk-In Closet(s)
Heating Forced Air
Cooling Central Air, Other
Flooring Carpet, Tile, Vinyl
Fireplace N
Appliance Dishwasher, Disposal, Microwave, Oven, Range, Refrigerator
Laundry In Unit, Laundry Closet
Exterior
Exterior Feature Balcony, Lighting, Private Yard
Garage Spaces 1.0
Fence Partial
Utilities Available Electricity Connected, Natural Gas Connected
Roof Type Membrane, Metal
Total Parking Spaces 1
Garage No
Building
Foundation Concrete Perimeter
Sewer Public Sewer
Water Public
Level or Stories Two
Structure Type Frame, Other
Schools
Elementary Schools Longfellow
Middle Schools Salida
High Schools Salida
School District Salida R-32
Others
Senior Community No
Ownership Builder
Acceptable Financing 1031 Exchange, Cash, Conventional
Listing Terms 1031 Exchange, Cash, Conventional
Special Listing Condition None
Read Less Info
Want to know what your home might be worth? Contact us for a FREE valuation!

Our team is ready to help you sell your home for the highest possible price ASAP

© 2025 METROLIST, INC., DBA RECOLORADO® – All Rights Reserved
6455 S. Yosemite St., Suite 500 Greenwood Village, CO 80111 USA
Bought with West and Main Homes Inc
12245 Pecos Street Unit # 400, Westminster, CO, 80234, United States






