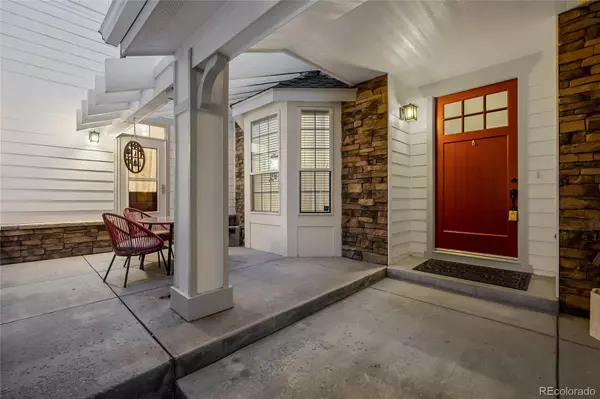$840,000
$850,000
1.2%For more information regarding the value of a property, please contact us for a free consultation.
5 Beds
5 Baths
4,681 SqFt
SOLD DATE : 09/15/2023
Key Details
Sold Price $840,000
Property Type Single Family Home
Sub Type Single Family Residence
Listing Status Sold
Purchase Type For Sale
Square Footage 4,681 sqft
Price per Sqft $179
Subdivision Tallyns Reach
MLS Listing ID 6033387
Sold Date 09/15/23
Bedrooms 5
Full Baths 4
Half Baths 1
Condo Fees $235
HOA Fees $78/qua
HOA Y/N Yes
Abv Grd Liv Area 3,223
Originating Board recolorado
Year Built 2002
Annual Tax Amount $3,724
Tax Year 2022
Lot Size 9,147 Sqft
Acres 0.21
Property Description
This stunning home in the heart of Tallyn's Reach is the culmination of a perfect floorplan, the ideal location, and immaculate pride of ownership. It starts with the private front porch - providing a space for relaxing in the evenings and enjoying time with friends. Stepping inside you're met with an open and bright layout, high ceilings and a striking staircase. The formal dining room with crown molding and neighboring living room are quintessential for entertaining. Working from home is a dream in the main floor office with a cozy fireplace and big windows flooding in tons of natural light. In the kitchen, you'll love the 42” cabinets, island, desk, and stainless steel appliances including range and double ovens. The spacious family room boasts wood floors, large windows, fireplace with tiled surround and eating area. Upstairs, the primary bedroom is accented by an expansive walk-in closet, and an airy 5 piece ensuite making getting ready in the morning a breeze. Three additional bedrooms and two full bathrooms finish out the second floor. Rounding out the home in the basement you'll find an exercise room, bedroom, bathroom and expansive bonus room. Enjoy the outdoor space with the large patio with pergola, mature landscaping and pond for added privacy. Three car garage with dual entry and additional space in the driveway. *NEW* windows, sprinkler system, sump pump, pond, garage door opener, fence, electrical panel, downspouts, lighting, exterior & interior paint, and carpet! Take a short drive to Red-tailed Hawk Park or the Aurora Reservoir to enjoy numerous outdoor activities almost all year long. Plenty of dining and shopping at Southlands in under 10 minutes. Easy access to E-470 making DIA or downtown accessible in 30 minutes. Seller is offering an $8,000 credit w/reasonable offer to be used towards paint, closing costs, or interest rate buy down! This house is ready to be your home - call to schedule your private showing today!
Location
State CO
County Arapahoe
Rooms
Basement Finished, Full, Partial, Sump Pump
Interior
Interior Features Breakfast Nook, Built-in Features, Ceiling Fan(s), Eat-in Kitchen, Entrance Foyer, Five Piece Bath, Granite Counters, High Ceilings, Kitchen Island, Open Floorplan, Pantry, Primary Suite, Radon Mitigation System, Sauna, Smoke Free, Sound System, Utility Sink, Walk-In Closet(s)
Heating Forced Air
Cooling Central Air
Flooring Carpet, Tile, Wood
Fireplaces Number 2
Fireplaces Type Family Room, Gas, Gas Log
Fireplace Y
Appliance Dishwasher, Disposal, Double Oven, Dryer, Range, Refrigerator, Sump Pump, Washer
Laundry In Unit
Exterior
Exterior Feature Garden, Private Yard, Rain Gutters, Water Feature
Parking Features Concrete, Dry Walled, Insulated Garage
Garage Spaces 3.0
Fence Partial
Roof Type Composition
Total Parking Spaces 7
Garage Yes
Building
Lot Description Cul-De-Sac, Level, Many Trees, Sprinklers In Front, Sprinklers In Rear
Sewer Public Sewer
Water Public
Level or Stories Two
Structure Type Frame, Stone, Wood Siding
Schools
Elementary Schools Black Forest Hills
Middle Schools Fox Ridge
High Schools Cherokee Trail
School District Cherry Creek 5
Others
Senior Community No
Ownership Individual
Acceptable Financing Cash, Conventional, FHA, Jumbo, VA Loan
Listing Terms Cash, Conventional, FHA, Jumbo, VA Loan
Special Listing Condition None
Read Less Info
Want to know what your home might be worth? Contact us for a FREE valuation!

Our team is ready to help you sell your home for the highest possible price ASAP

© 2024 METROLIST, INC., DBA RECOLORADO® – All Rights Reserved
6455 S. Yosemite St., Suite 500 Greenwood Village, CO 80111 USA
Bought with EXIT Realty DTC, Cherry Creek, Pikes Peak.
12245 Pecos Street Unit # 400, Westminster, CO, 80234, United States






